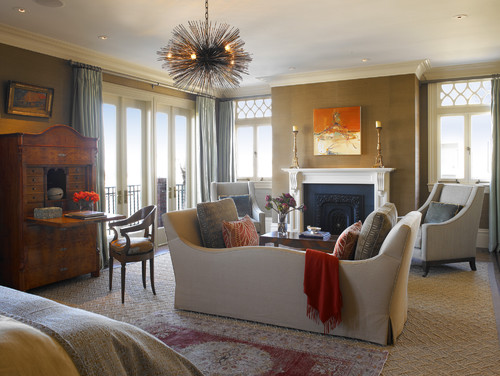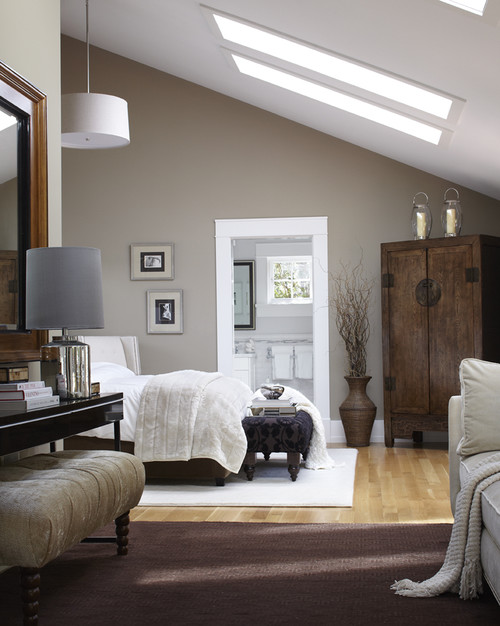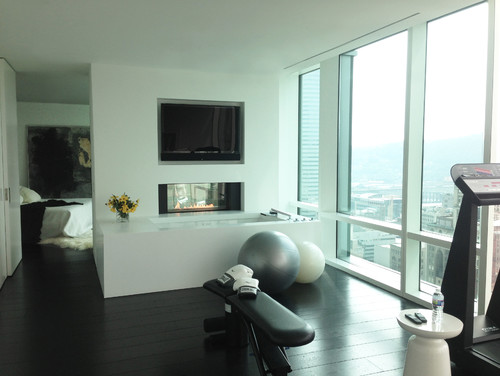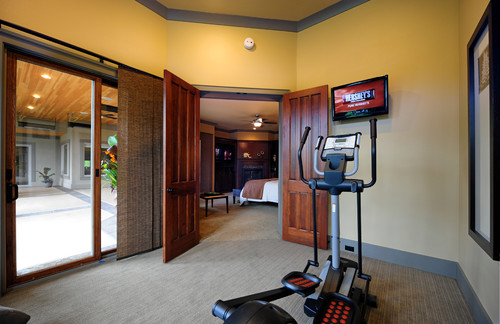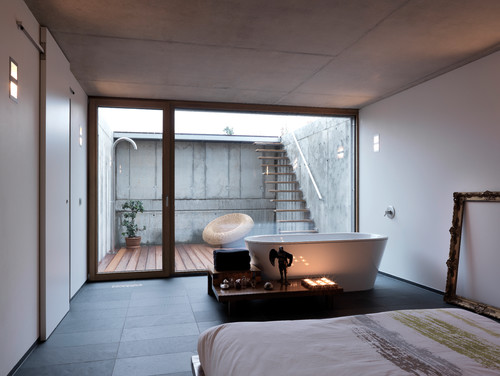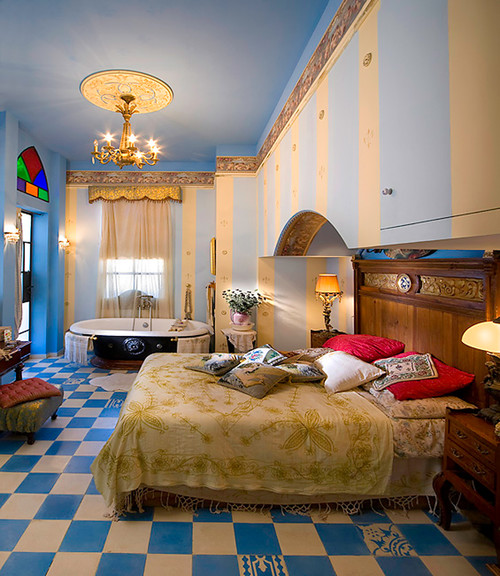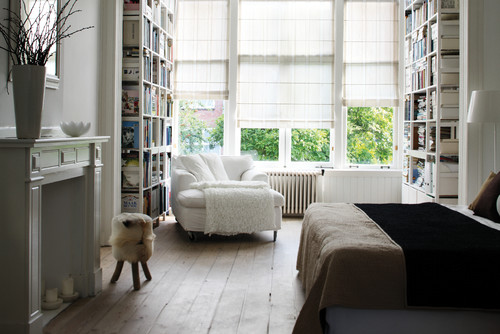Greening Colonial Heat Islands in Tropical Cities
A challenging renovation in Hanoi, Vietnam begins with a four-storey house of stuffy, poky rooms.
Its balconies were unusable, because the house was enclosed behind security bars on all the the doors and windows.
In their latest work, Vo Trong Nghia Architects solve both problems with an imaginative renovation.
The existing security fencing was taken off the windows and instead, a galvanized steel trellis was attached to the outer edges of the existing balcony, on which climbers are grown.
The pleasant resulting ‘greenfall’ outside can be glimpsed through new openings in the floors deep inside the now renovated interiors.
All that can be seen from the street is what appears to be a green wall climbing a trellis.
Vietnam’s rapid growth has created many urban problems including an increase in noise and air pollution from motorbikes, and a shortage of green space.
The Hanoi renovation project was designed to return greenery to the city, creating a more relaxing living environment for both the resident and the neighbors.
The new interiors are now refreshed by an invigorating cool, green ambiance and the balconies are once again accessible to the family.
A new green roof is also added, which helps cool the house below, while offering a real escape from the stresses of hot city life.
Several trees are also cultivated at the ground floor at the bottom of the central stairway.
The existing house in the center of the city had suffered from dim, dark, wet and moldy environment a typical condition for many of the older houses in Hanoi.
This same space, formerly the darkest ground floor is now daylit by an opening in the floor above, creating a direct central light well from the former second balcony doors.
A second lightwell houses the central stair connecting all four floors.
Its walls are finished with uneven stone, creating a textural graphic interest.
What had been a four storey warren of tiny dark rooms is now lit down through its center, creating a livable home.
Where before, the tropical city’s heat island effect was exacerbated by the concrete warmed in the sun.
Now the facade is simply and economically covered.
The architects feel this concept can be replicated easily throughout other rapidly growing cities like Hanoi to solve the climate problems of tropical urbanization.
Design Dilemma: What to do with a Gigantic Master Bedroom
In the era of McMansions, it’s been the norm that master bedroom suites have taken on the rambling proportions of a one bedroom apartment. Not only are these cavernous bedrooms big enough to accommodate a bed, but they’re also large enough for a gym, home office, small kitchenette, sitting area, and, of course, a luxurious dressing room.
But can lots of space ever be too much? Only if you’re not inventive enough to find a way to put it all to go good use! So here are a few ideas:
The Classic Sitting Area
In large old homes with huge master suites, the most typical use for the extra space is as a sitting area:
When a master bedroom is lucky enough to include a fireplace, it’s obvious where arm chairs, or even a couch and coffee table might go. Creating a sitting area allows the master bedroom to take on a retreat-like feel that can be especially welcome in households with young children. When adults want privacy, they need only close the door to the bedroom!
Here’s another example in a slightly more contemporary setting. A couch provides a cozy corner to curl up with a good book:
And here’s another with a colonial/tropical feel. A love seat and armchair provide this bedroom with a vacation retreat feel:
If you’re going the sitting area route, be sure to choose armchairs and couches that are “apartment” size, or you will risk overwhelming your bedroom. And unless your bedroom is truly enormous, keep it simple — just a couple of armchairs is usually enough.
A Home Gym
Some people with extra space opt to put that space to work in the form of a home gym. There are many advantages to going this route. For one, gym equipment sitting in the bedroom is a daily reminder of an exercise routine. But there are other benefits of well. Gym equipment is usually pretty ugly to look at. Tucking it all away in a private area of the home is a much better option, aesthetically speaking, then sticking it in the corner of a living room. See how elegantly the home gym below manages to carve out an exercise space:
Here’s another example in which a smaller room right off a master bedroom serves as a gym:
Master bedroom as home spa
Want your bedroom to feel just like a fancy spa? Why not allow all the elements of a spa — fancy tub or jacuzzi, double sinks — take over the actual sleeping space? Check out one example below:
Here’s another:
And another:
And one more separated only by a panel of glass:
And finally, a bedroom spa with quirky Old World charm:
There are plusses and minuses if you opt to use your space this way. On one hand, it can be wonderful if you love to linger in the tub, and you want beautiful views and a feeling of luxury surrounding you as you soak. On the other hand, it doesn’t allow for much privacy if modesty is a concern. It works best in bedrooms that are not carpeted, since there is always a risk of tub overflow and steam filtering through the bedroom.
Master bedroom as home library
Let’s face it, books and bedrooms go wonderfully together. Many of us choose to end our days with a good book in bed, so it makes sense to have the books right there at bedtime.
Here’s another example:
And another:
If you opt for a home library, be cognizant of the fact that it’s probably better not to have bookshelves hanging directly over your bed.
If none of these ideas inspire you, consider a few others:
- Create a home office by adding a desk to your bedroom, as seen above.
- Add a yoga studio — all you need is space for a yoga mat.
- Enlarge your closet by creating a dressing area, complete with built-in drawers, mirrors, and a dressing table.
- Add a room divider to create a more intimate bedroom area and an actual separate room. A simple partial wall can be an excellent way to create a separate gym area or office area thus preserving the relaxed feeling of the bedroom area.
Large master bedroom suites can feel quite luxurious, but they can also feel like a lot of wasted space. With a little effort, you can put yours to work!
Glass Box Dining Room Cantilevers Out Towards Cedar Forest
A coastal home in West Vancouver, British Columbia by Splyce Design features an entirely glassed-in box that cantilevers out towards the surrounding forest.
The site was long and narrow, and footprint requirements precluded expanding the foundation to the side closer to the forest.
So the architect solved the resulting too-narrow footprint by cantilevering several rooms back out to the side.
The result is like leaning sideways over the forest floor to capture the water views.
The reflective flooring of polished concrete further captures the native creekside vegetation, as if the diners are suspended within the forest.
Now the remaining house footprint has some width, preventing what could have been claustrophobic.
Even when facing into the house, the forest is right there, reflected back though full-size mirrors and floor to ceiling glazing.
Some beautiful details include a stone bench providing continuity wall to wall.
It visually connects a pure cylinder used as a wash basin, an embedded toilet seat, while providing seating in the shower and in the drying area beyond it.
A similar cylinder washbasin in another bathroom appears fed by a tap suspended in the forest.
A bedroom in the back offers views down the side of the house by sharing them with the front deck.
A wall to wall skylight over the stairs brings the joy of a huge wash of sunlight over the viewer descending from the bedrooms upstairs to the main floor.
Bedrooms towards the back of the house are set along a walkway through the mature cedar and douglas fir to the side.
With portions of the main and upper floors cantilevered back out past the foundation, the native creekside vegetation can grow up, under and around as an uninterrupted, wild, forest floor.
What a wonderful and light-filled home, that maximizes its forest setting.

















