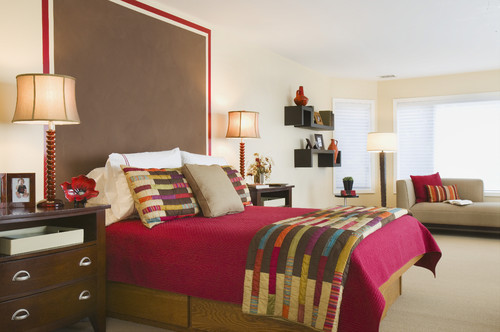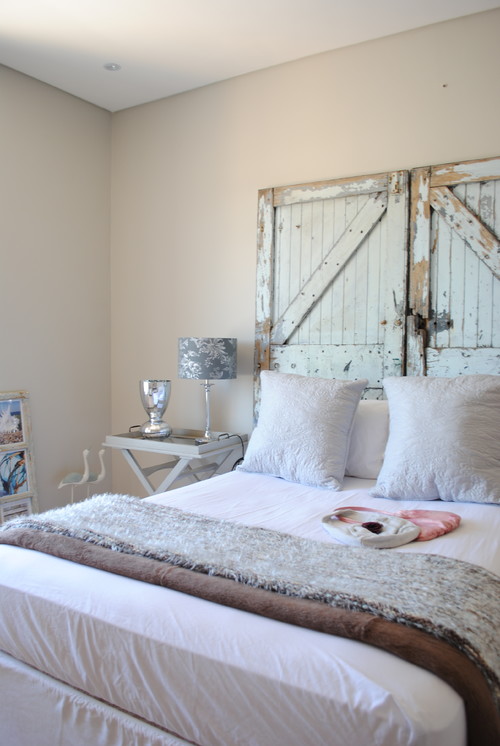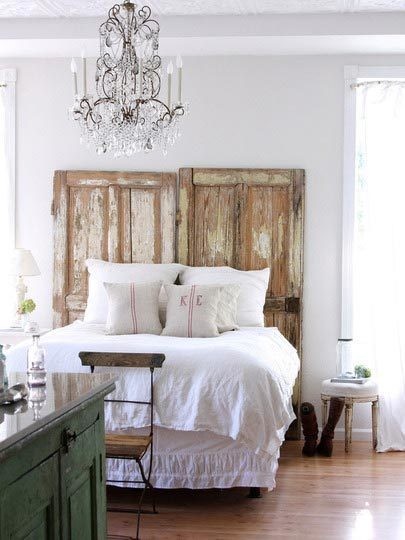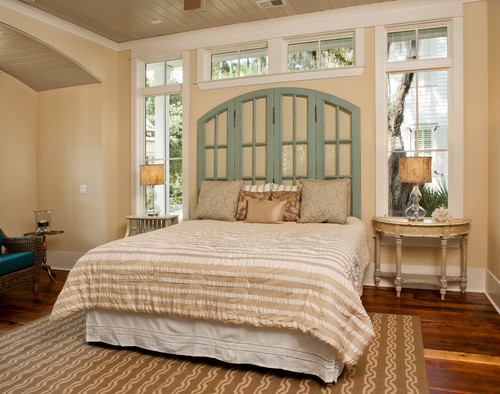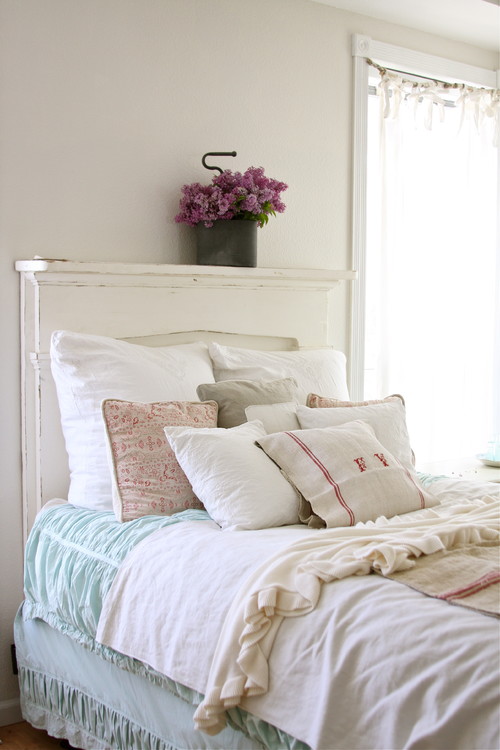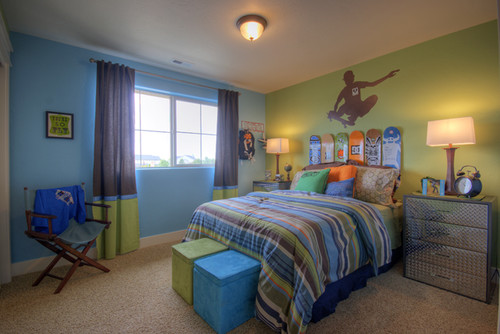An Open Central Pavilion for the Sultry Brazilian Climate
We’ve seen clerestories before but what an extraordinary soaring space!
The secret is that this is not a glazed window at all, but an open pavilion space under a separate suspended roof.
The house by Andrade Morettin Arquitetos Associados is located on a vast stretch of land in Avaré, 250 kilometers from São Paulo, Brazil.
Overlooking the shoreline of the Avaré reservoir, 250 km from Sao Paulo, the house frames its views in various ways.
The central pavilion space is the focal center of the home.

The architects, Andrade Morettin Arquitetos Associados say that the vastness of the landscape, characterized by scarce vegetation, suggested a discreet structure.

The long and low building is barely visible from a distance.

The central open pavilion space provides both the entrance and the social space of the house in the tropical climate.

A covered walkway along the front connects the sleeping rooms set up as a series of separate spaces, while collecting rainwater.

The unusually long structure houses four adults and eight children.

And each of the bedrooms along this walkway are accessed from the covered porch extending the length of the dwelling, allowing all to extend a goodnight to each in turn.
Design Dilemma: Alternatives to the Headboard
Who says a bed has to have a “headboard”? Or, at least, who says it has to be the traditional headboard? It’s true, bedframes with headboards serve a utilitarian purpose. They give you a place to prop your head while sitting in bed, thus protecting walls and providing a measure of comfort. But just because the traditional way has been the standard bed frame with headboard doesn’t mean you can’t think of more creative ways to provide some interest in your bedroom while protecting the walls. Let’s take a look:
Painted Headboards
One of the cheapest and easiest ways to provide the visual interest of a headboard without the bulk is to paint one on. This idea works especially well in really tight spaces where any other sort of real headboard might feel like too much. So, for instance, in this cottage-style bedroom, a faux headboard outline has been painted as a perfect graphic complement to the patterned pillows.
Below, chalkboard paint provides a quirky offbeat headboard. A shelf has been built over the painted area that can stand also provide for more storage.
And below, a decal has been used in place of a headboard — a clever way to save on money and space.
Reclaimed architectural features.
Do you love an old door but you’ve got no place to use it? Why not turn it into a headboard? Maybe something like this…
Or maybe this…
Or even this…
An old window can also suffice…
Or here…
Or even an old mantel…
You can do a collage of fabric samples:
Or you might opt to use a rug:
The more graphic and/or colorful, the better:
So actually, anything that you love and cherish could make a perfect headboard, where it be driftwood you collected at a vacation retreat:
Or your favorite skateboards:
When it comes to headboards, you are only limited by your own imagination! Here’s what to remember:
- Make sure that any interesting treatments — doors, old windows, hanging skateboards, are securely mounted to the wall so there is no risk of falling if they are tapped or jarred.
- Go for color or a strong line to create impact and drama.
- Consider simple solutions such as hanging a high-impact painting or a strip of graphic wallpaper behind your bed.
- Be inventive, playful and have fun! The bedroom is your personal space, so feel free to let loose and get quirky.
A Warm Urban Family Home in Auckland
Three handsome black steel framed glass gables define a warm family home on an urban street in Auckland, New Zealand.
The house features operable black steel vertical shutters on the outside of its windows to modulate both sun and privacy.
The louvres make it possible to close off the facade to the street.
The warmth of the morning sun permeates the family breakfast area.
The kitchen is the beating heart of this home.
It is at the lowest point in the house.
On one side, stairs lead up to the boys computer room seen to the left of the fridge.
So from the kitchen, one can be sure that tonight’s homework is actually getting done.
To the other side, another short flight of stairs leads up to the family room.
This family room then leads out to an outdoor dining terrace.
While to other side of the family room, giant pivoting french windows open out over a cooling water feature.
Double height window glazing brings the winter sun deep into the home.
The plan shows the many levels, and the downstairs boy’s bedroom with its passageway to the computer room.
The boys share a narrow spa-like bathroom that opens onto a private deck.
Upstairs is the second boys bedroom, as well as the generous and sunny master bedroom and sitting room.
Behind the headboard is the dressing room and the bathroom which opens out to the back of the house.
Here the louvres can be angled for complete privacy yet let in light to the master bathroom with freestanding tub and black marble bench with white porcelain vessel sinks.
The parents have a peaceful study retreat up here next to the bedroom.
This parents’ sitting room is warmed by the chimney of the wood stove downstairs.
Strachan Group Architects in collaboration with Rachael Rush made this warm and friendly family home.





