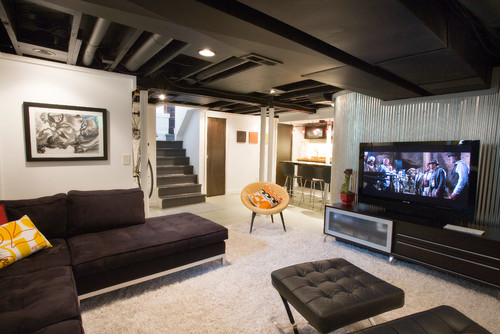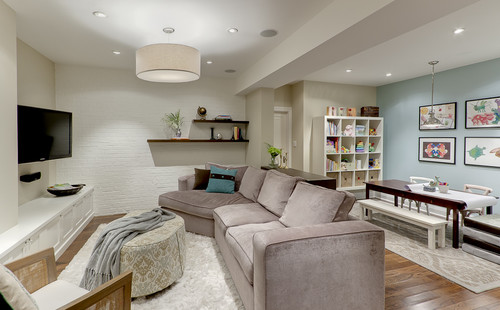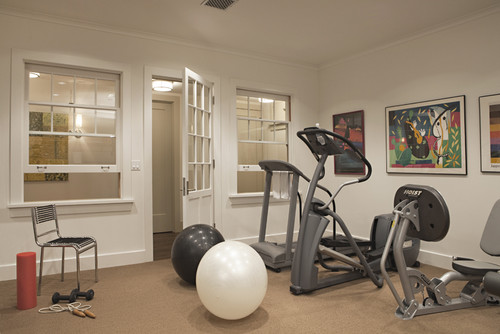Design Dilemma: Coping with a Windowless Room
If there’s one thing that is almost universally desired when it comes to interiors, it’s natural light. Buoyant, life-affirming, natural light is a mood booster and does a world of good for interiors as well. Any room is going to look larger and feel airier with loads of light streaming in. Alas, not all of us are lucky enough to have rooms with much light. In fact, some of us, living perhaps in basements or converted apartments, may not have windows at all!
If that’s the case, not only are we missing out on light, but also the interest that a beautiful natural view can provide indoors. Are you stuck in a windowless room? Below are a few clever ways to provide the feeling of a window and some light, even so.
1) Add hidden sources of light.
Creating light sources that can’t be seen — a floor lamp tucked behind a couch, or upward lights placed behind a beam — can help provide a room with an indirect glow that can mimic the sort of indirect glow rooms get from windows.
Below, a windowless bathroom makes excellent use of this approach:
And here, an entertainment room area has no window. But hidden lights casting light upwards over the seating area create just that natural sort of glow that a window might otherwise provide.
2) Consider recessed lights with a dimmer switch.
Similar to the effect above, carefully placed recessed lights can provide a room with a soft glow that is unobstrusive and that really helps open up dark and dim spaces. The key is to make sure your lights have dimmers so that they need not be blasting at full power all the time. Full power light will destroy that soft natural glow.
They can be particularly effective when combined with uplights, as you see here:
3. Add your own window.
Just because a room doesn’t have a window doesn’t mean it has to stay that way. Add a transom window over a door, which will allow you to steal a little light and air from any adjacent room receiving light and air. In the bathroom below, the owners also installed frosted glass in the door to steal a little more light from the hallway.
And this bedroom below steals light from an adjacent sunny window by creating a huge high “window”.
And below, this basement gym receives a little light, air and interest from two windows and a paned door which help brighten things up considerably:
4. Add under cabinet lighting.
It’s a great way to provide that indirect light source that immediately brighten up a room, adding light and depth to dark corners. The dark kitchen below gets a big benefit out of under cabinet lights.
5. Add pops of color with a good dose of white.
Windowless rooms have a way of feeling quite depressing. Counteract this effect by brightening up things with bright accent walls that are complemented by pale colors. The basement kitchen below receives a huge dose of cheeriness from the electric orange cabinetry and the distressed baby blue door. The bright white of the walls helps to cast light about the room.
The distressed blue door actually hides the refrigerator!
6. Add art.
Large pieces of art can help stand in for a window, providing a room with both color and interest. The same Toronto basement above makes good use of this principle.
And another view from the same apartment:
And some other cheap tricks for windowless rooms?
- Add a large mirror, which will help bounce light around a room and provide a point of interest.
- Consider adding drapes over walls to mimic the effect of drawn curtains.
- Add french doors
- Keep your walls white and bright.
Accessible Formed Concrete Barn in California for a New York Loft Family
A family of New York City loft-dwellers made the cross country move to a new home they built in Sebastapol, 60 miles north of San Francisco.
Their disabled son determined the design brief for the architects – accessible open plan design on a single story.
The family now grows olives, wine and apples on their semi-rural farmland in the small town of Sebastopol.
Anderson Anderson Architects succeed in transplanting the open loft feeling to their new home in a Sonoma County orchard.
Embracing the local mores, the parents prepare and can large quantities of their own produce on an enormous hunk of wood – amusingly set on a trestle of flimsy blue metal.
Their new home is highly individual, and full of whimsical and practical touches.
While the structure is formed concrete, and the floors, polished concrete – intriguing antiques like these glass bookcases are juxtaposed against this backdrop.
A quirky steam-punk combination of practical 18th century open fire cooking implements work just as well in a 21st century formed concrete fireplace.
For this family, the kitchen really is the heart of the home.
Instead of drawers or cupboards, open shelving keeps everything accessible by wheelchair.
Formed concrete elements unify the house, and are used structurally both inside and out.
The formed concrete contrasts with homely touches like these sweet framed pictures.
Here one of the units becomes an outdoor shower.
Because the concrete is formed in rough wooden forms, it takes on the warm texture of the one foot wooden planks.
Each of these concrete units is used throughout the house, shaping structural components that are cast on site.
Combined with a rich wood trim – these doors are framed in reclamed redwood – this is a practical and simple way to build a wonderful home to grow a family.
Garden Conservatory is a Family Gathering Center
Lorenzo Alvarez and Karmina Miranda at Lorenzo Alvarez Arquitectos have designed a lovely conservatory that replaces a disused tennis court in Jilotepec, Mexico.
The garden retreat offers a sunlit space for outdoor socializing in a second living room in the garden for a large growing family.
The light and transparent building is organized into several glass-paneled sections set in a landscape that includes five sequoias, the largest tree species in the world.
The idea was inspired by the glasshouses and botanical gardens of Victorian England.
In addition to the outdoor kitchen dining living room, a second full length sink and two potting tables make starting seedlings easy in a nursery section.
In this nursery section, the family gardener can nurture new plants from other climates while also overseeing the children, through the glass.
The huge, warm, light, pleasant, open space for potting plants – inspired by Charles Darwin’s experimental greenhouse – is a very far cry from the usual cramped greenhouse.
The old tennis court had been abandoned for years, almost hidden by surrounding vegetation.
The architect realized that it was the ideal space for enjoying the garden from within.
Now it draws the family to a new center of activity, centered around a scientific hobby of gardening.
Nestled in the middle of a lovingly landscaped garden, the conservatory has become a new sheltered place for plants and people.
This lovely conservatory is every gardener’s dream nursery, and one that easily entices the kids out to help, and learn about nature.
And not only by day.
The extraordinary glass cabinet also provides an observatory for introspection and star gazing at night.







































