Design Dilemma: Creating a Separate Space in an Open Floor Plan
Americans love their open floor plans. There’s something wonderful about big open spaces filled with light and air. But sometimes you can get too much of a good thing. Occasionally, even open space aficionados crave some privacy and quiet. So we’re dedicating this post to unique ways to close off an open space — at least temporarily.
1) Creating a room within a room. If you’ve got a large expanse of space, you might explore creating a two or three-wall room. This Minneapolis loft creates a “connected separation” with two freestanding leaf-shaped curved partitions. They conceal an office space that houses a collection of books and a workspace. The great thing about this space is that the larger room still feels open because the partitions do not extend from floor to ceiling. This means that when you’re in the intimate small room, you are well aware that you are still within a larger room. You’ve got a sense of intimacy without taking too much away from the open feel.
The home below creates something of a “room within a room” feel as well, but this time, without use of actual separating walls. The raised floor, bookcases and staircase help provide the feel of a separate environment while remaining true to the open concept ideal. If the homeowners want to go the full distance on the “‘room within a room” concept, it would be enough to add a sliding door or panel, preferably in glass or rice paper.
2. A Fixed Partial Wall.
A partial wall can be a great way of keeping space open, while also creating a sense of privacy or division. The wall below serves double duty in that it features a built in bookcase and storage cabinetry.
Dividing walls don’t always have to be built of drywall or plaster. A glass wall, an acrylic panel or rice paper screen can serve the same function. Glass can be an especially good choice, as it is a clean modern material that allows natural light to filter through while keeping sound from traveling. Below, a fixed glass panel doubles as a guardrail for the stairway.
3) A Sliding Wall or Sliding Doors.
Sliding doors are perhaps the absolute best solution to keeping open space open, while allowing an opportunity for privacy. The sliding panels below can be moved in two directions, allowing traffic patterns and light to vary, according to need.
Here’s the same idea in another context:
In the loft below, simple sliding panels separate the bedroom from the living room.
4. Draping Fabric.
Want to create a sense of separation without the permanency or expense of a partial wall or sliding panels? Try hanging fabric! And the “fabric” you choose can be anything. It can be a fabric panel, as seen above, or it can be metal mesh or string, as seen below.
5. Open Shelving. Here’s another tried and true method for creating a sense of division within a large floor plan. Open shelving has a myriad of advantages. It allows light and air to filter through, so you still get the idea of one big open space. Meanwhile, it creates division and precious storage space.
As architectural styles seem to have moved definitively into the realm of open concept living, more and more of us will be looking for ways to create some divisions without stealing too much thunder from the open concept. With a little thought and research, you’ll be able to find the perfect solution for your situation.
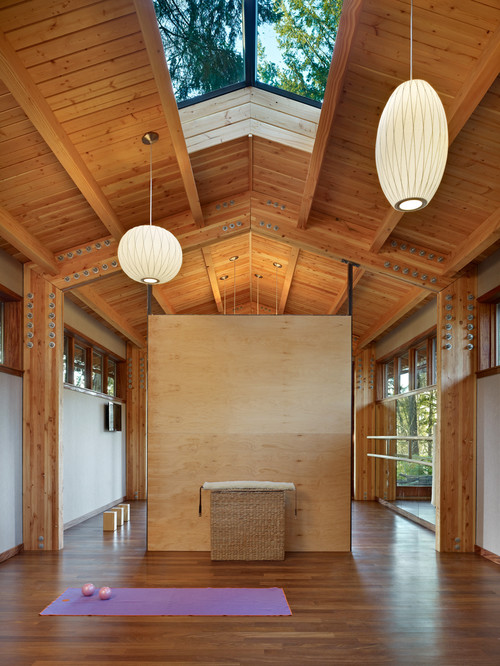

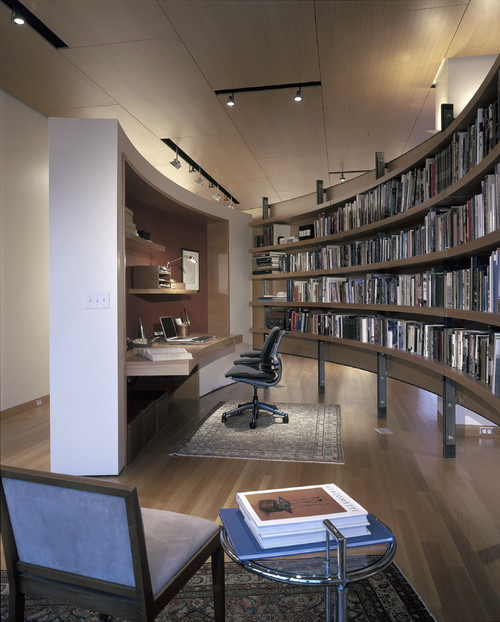

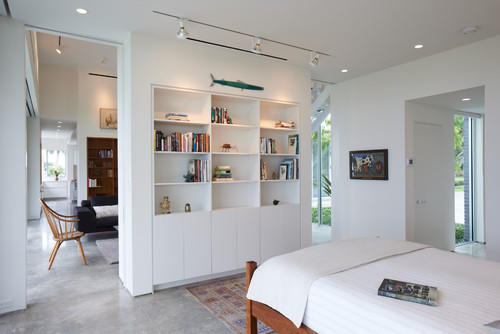
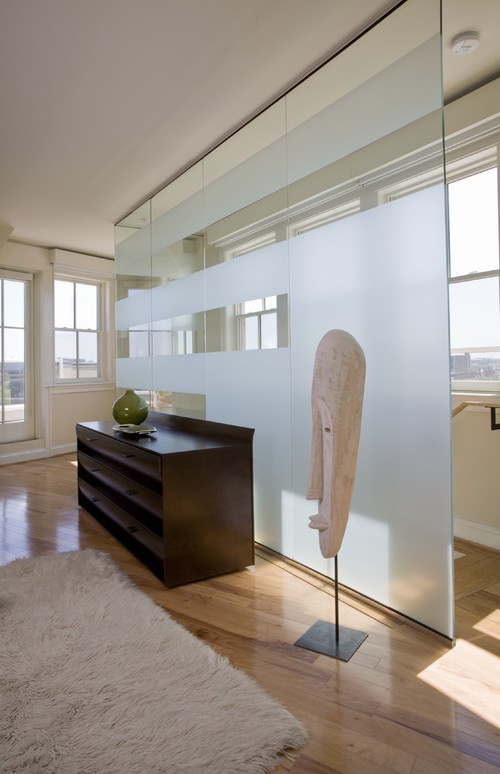

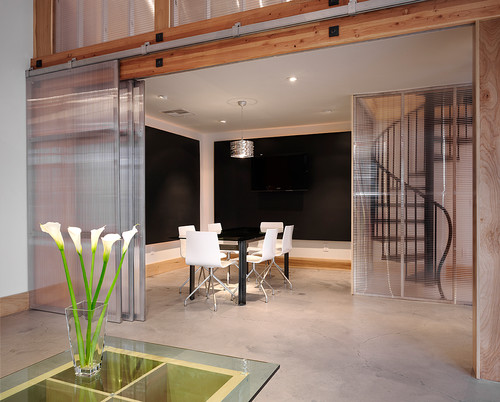


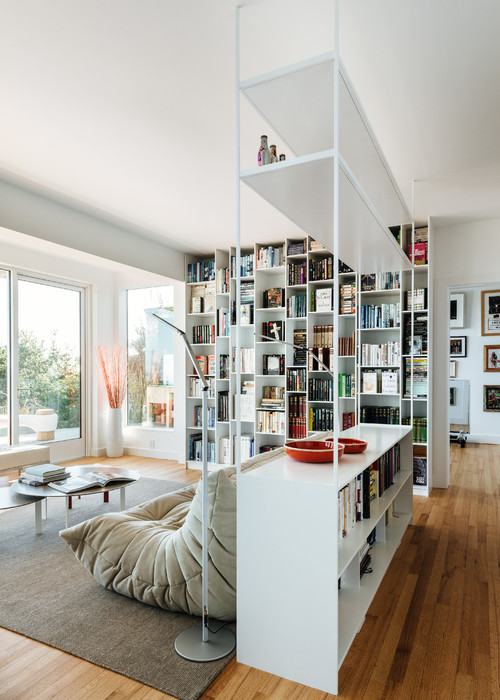
Leave a Comment