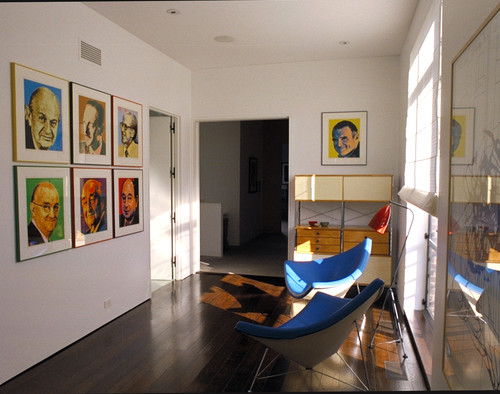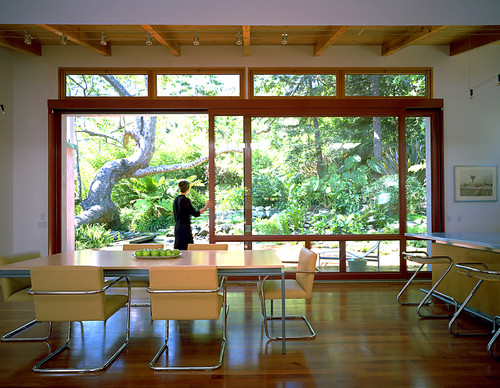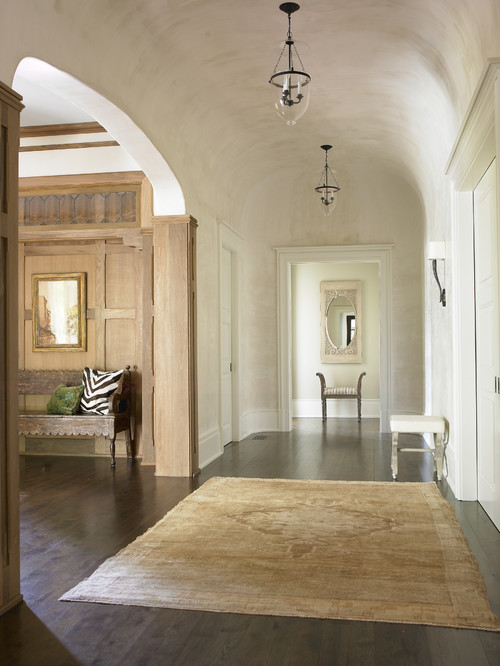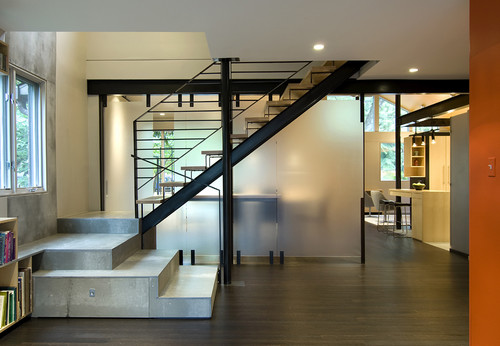Design Dilemma: 5 Essential Elements in Designing for Calm
Recently The New York Times reported on mental health facilities that are purposefully designing their hospitals and clinics to induce a sense of tranquility in their patients. According to a 2011 analysis by researchers at King’s College in London, globally, a third of all patients admitted for psychiatric care are involved in violent incidents. In an effort to reduce these incidents, architects are devising interiors to calm anxious patients. Key in these interiors is space that allows patient privacy and a retreat from noise. Moveable seats were also cited as way to give patients a sense of control. Private bedrooms with private bathrooms also help reduce stress and opportunities for aggression.
The article got us to thinking: What key ingredients are necessary for us to feel peaceful and soothed at home? Here are what we came up with as five essential features to tranquility at home.
1) Lots of Natural Light
There’s nothing like basking in loads of natural light. Natural light helps your body adjust to the rhythms of the day and can cheer you up, even when it’s gloomy outside. It’s even better when direct sunlight comes streaming through the windows at some point during the day. In the winter time, when it may be difficult to spend hours outside, direct sunlight indoors can serve as a replacement to a picnic in the park.
2) A Tree-studded View
A city view can be interesting, but nothing is quite as relaxing and calming as a view of nature, and specifically, a view of trees. Above, we have a view of the city, which includes some trees and is probably especially spectacular at night. But perhaps even better are the views below, which make you feel like you’re camped out in the middle of a forest while you sit comfortably in your den.
Or this:
3) A public “day-time” zone separated from a private “night-time” zone
We really hate layouts which require that you walk past several bedrooms once you come in the front door. What happens if a member of the family is napping or sick when guests arrive? Instead, we prefer layouts in which the public and private sphere are smartly separated. The right layout allows for some family members to rest while other family members can simultaneously entertain guests. And that’s a great stress reliever!
Below, two story homes are especially good at maintaining separated public and private zones:
4) Open spaces that can be closed, when necessary.
Have you ever tried to settle in for a good movie in one of the open space layouts that are so in vogue today? If the dishwasher is on, or someone’s on the phone in the kitchen, it can be impossible to have enough quiet to hear the TV. One way to help solve this problem is to have an open floor plan which also features doors that allow the space to be closed off when necessary. Check out the spaces above or below:
Or this:
5) Enough storage to keep the clutter at bay.
There’s nothing worse than facing clutter everywhere. Built-in storage can go a long way to clearing away the clutter, fostering a sense of order and making it easy to use what’s in your home and find things when you need them.
So there you have it — our list essential architectural features for fostering peace at home. What would you add?












Leave a Comment