Design Dilemma: Designing Your Kitchen Island
Once a bit of a rarity, kitchen islands have become indispensable in today’s kitchens. That’s because our kitchens have opened up. Without four walls, kitchen islands provide a natural design solution allowing for a place to eat, prepare and serve food while keeping things open and flowing.
But how do you ensure that you’re getting the best function possible out of your kitchen island?
Here are a few tips:
1) First and foremost, evaluate how much space is available for an island. This may sound obvious, but it’s a point that too many of us ignore. (Witness the oversized kitchen island that swallows up the entire room.) If your kitchen is large, consider incorporating appliances into your island, including a cooktop or a sink. But if you’re working with a smaller space, you’ll want to keep things simple — using it primarily as a prep and/or storage space. And remember, kitchen islands don’t need to be huge to be functional. Even just a small island, like the one below, can provide adequate storage, prep space and seating. And because the island is on wheels, it can be moved around to wherever it is needed most!
Designers say that islands that are three feet wide tend to look the best, but a two-foot wide island may be necessary in smaller kitchens. A kitchen island can be just four feet long, but if you want to include kitchen appliances allow for a length of at least seven feet.
2) Think about your kitchen layout. Your kitchen island will need to function in conjunction with the rest of your kitchen. Will the island help complete your kitchen triangle of sink, range and refrigerator? If you are incorporating a sink into your island, have you also incorporated a dishwasher to the right or left of the sink? If the island functions as your main prep area, do you have trash and recycling incorporated as well? The kitchen island below incorporates a sink and dishwasher and handily helps complete the classic kitchen work triangle.
On the other hand, the kitchen island below functions mainly as a seating, prep and storage area in a smaller city kitchen:
3.) Consider whether you want bar stools at your island. If you’re opting for bar stools your island will need to accommodate either 36-inch or 42-inch high stools. Which are you choosing? You might also consider a kitchen island with two counter heights which allows for a lower prep space, hidden from view, and a higher eating space. Take a look at the island below:
The handy thing about a double-height island is that it also allows for a space for electrical outlets. When planning for seating at a kitchen island, plan for at least 12 inches of overhang for comfortable seating, and 15 to 18 inches is probably even better.
4) Allow for enough floor space around your island. Most designers suggest about 3 feet of floor space on either side of your island. The working side of your island should have a minimum of 42 inches of space as a minimum.
5) Allow your kitchen island to play a design role. Although the kitchen island is all about function, that doesn’t mean it can’t add a bit of pizzazz to your kitchen too. Consider painting your kitchen island an entirely different color for extra punch.
6) Consider a kitchen-table island. This hybrid table and island takes a page from the old farm house kitchen with the table as the focal point. The table acts not only as a prep space but as the primary eating space. The hybrid table-island is usually taller than a standard kitchen table at about 36-inches as opposed to standard table height of 30 to 32 inches. Take a look:
Note that the “island” below is actually a table of normal table height. But because the wood finish repeats the wood finish of the cabinets, it feels more like an island rather than a stand alone table.
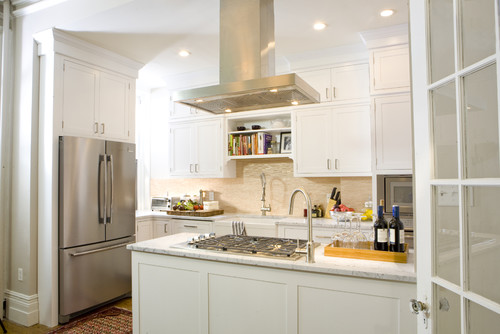
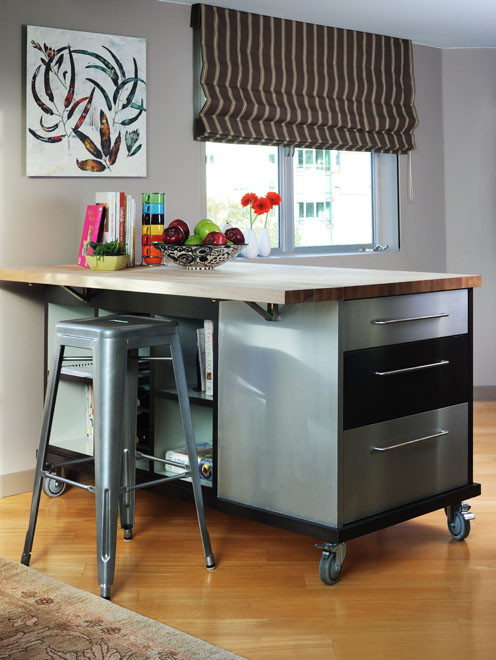

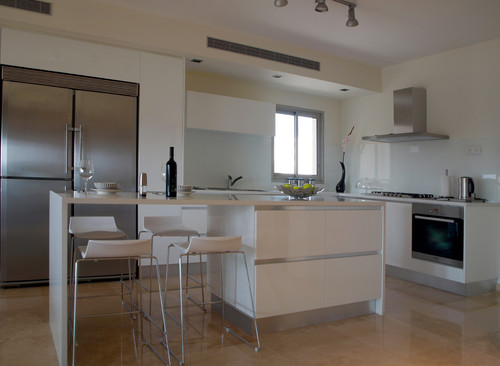
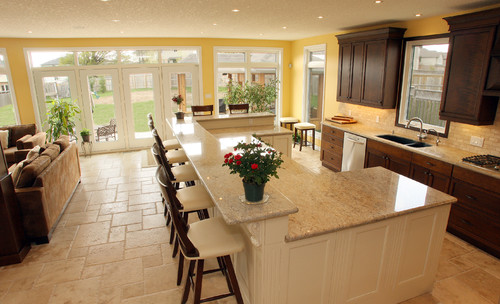
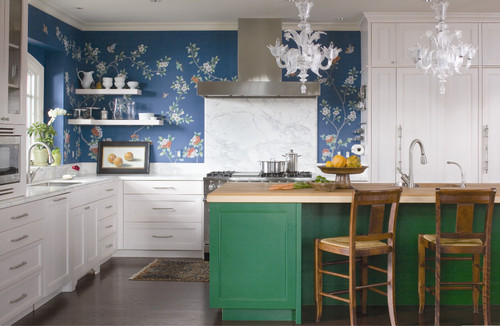
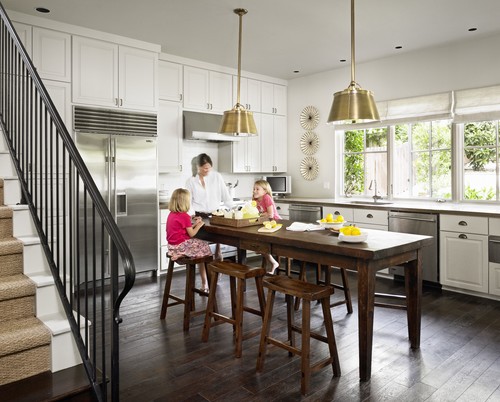
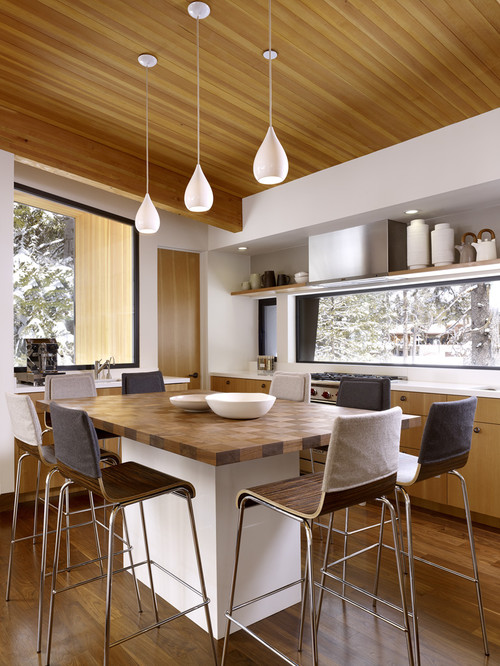
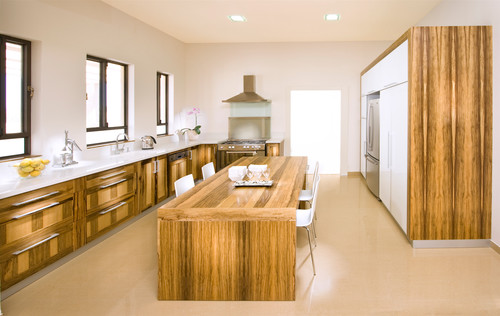
Leave a Comment