Design Dilemma: Global Design Trends
In a globalized world ruled by Facebook, Instagram and Snapchat, trends rip through the design world faster than you can click a mouse. Thanks to global furniture retailers like Ikea and BoConcept, today, the way we live in Brussels is the way we live in Boston. As in all matters, there are advantages and disadvantages to the increasing globalization of design. On one hand, you can say that as we all begin to enjoy and have access to similar things and ways of being, our ability to appreciate and understand each other should grow. But there is also an argument to be made that our world is becoming increasingly homogenized. Everyone’s house looks like everyone else’s house.
Whatever you may happen to think, here are three global design trends that have taken the world by storm:
- The Open Concept Home.
From Sydney to Shanghai, from Toronto to Turin, more and more new construction incorporates an open floor plan, in which a kitchen opens to a dining and/or living room. It’s the way we want to live today, and is borne of the idea that we live much less formally than we used to. With men and women sharing equally in household chores, and with families dispensing with “help” who might have once been relegated to a far corner of the home, families are now wanting to share physical space in which they can cook with each other, talk to each other, and just hang out.
Above, a Massachusetts beach house incorporates the open concept floor plan. And below, so does an apartment in Munich, Germany.
And below, a Russian home looks much the same as the others in the United States and Germany:
And here, a country house in Spain:
2. Multi-functionality.
Maybe it’s a result of an increased concern for sustainability and a desire to live more lightly on the earth. Or perhaps it’s a result of burgeoning city populations around the world, meaning more of us are living in denser and smaller spaces. Or maybe it’s a result of skyrocketing housing expenses, where every square meter counts. Or perhaps we’re just getting smart. Whatever it is, it seems there has been a global move toward incorporating smart, multi-purpose furniture and design into our homes. Gone are the days when one single-purpose room might have sat unused the majority of the time.
For instance, below in Spain, PKMN Arquitectura has devised a clever way to help a home transition from open space to a closed-space layout. Rotating walls allow spaces to be used in multiple ways.
And in Vancouver, a home makes use of a convertible coffee table that allows a living room to stand in as a dining room when necessary.
In London, a living room in a studio apartment instantly transforms into a bedroom, thanks to a cleverly designed Murphy Bed.
Also in London, a sofa bed retains great style:
And in San Francisco, a bathroom combines the toilet and bidet into one space-saving fixture.
3.Multi-generational living.
For years, this was the norm in many parts of the world. But it’s only more recently that this trend has also made its way to places like the United States where once the nuclear family reigned supreme.
Below, a Minneapolis family room includes plenty of seating for young and old alike.
A kitchen with a table on casters allows for dining space to be rearranged easily to accommodate different needs:
Below, a Moscow in-law suite:
And an in-law “cottage” in Seattle, Washington:
Other international trends we can identify:
An embrace of pared-down, sleek furnishings as best categorized by the Mid Century modern craze.
More attention paid to lighting and lighting fixtures.

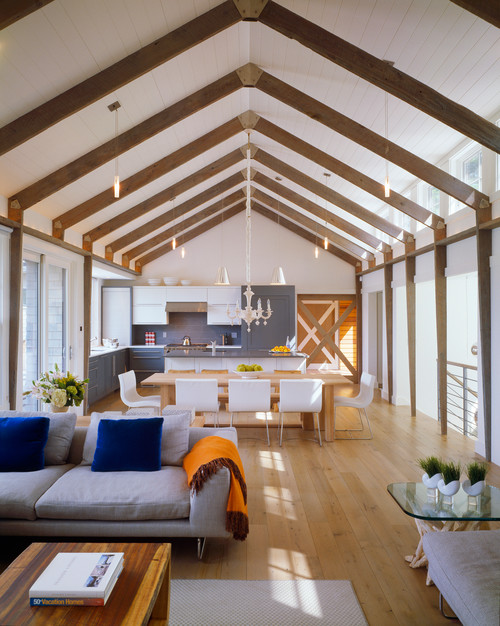
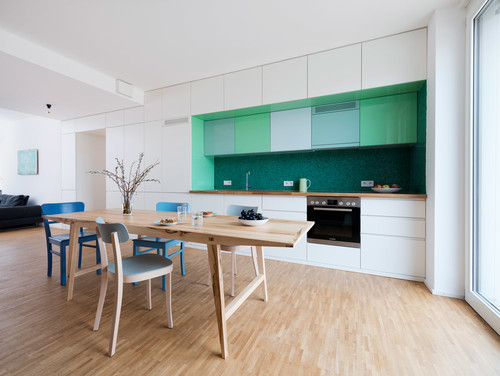

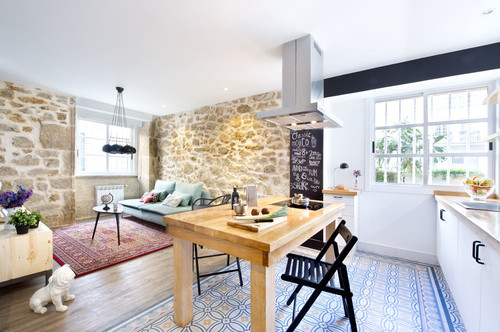

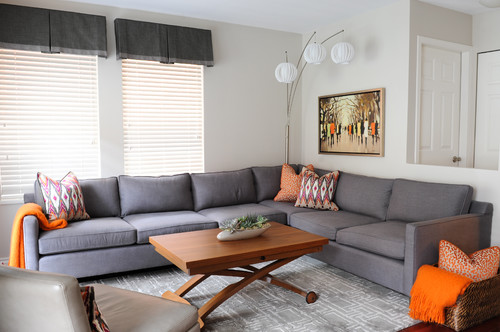

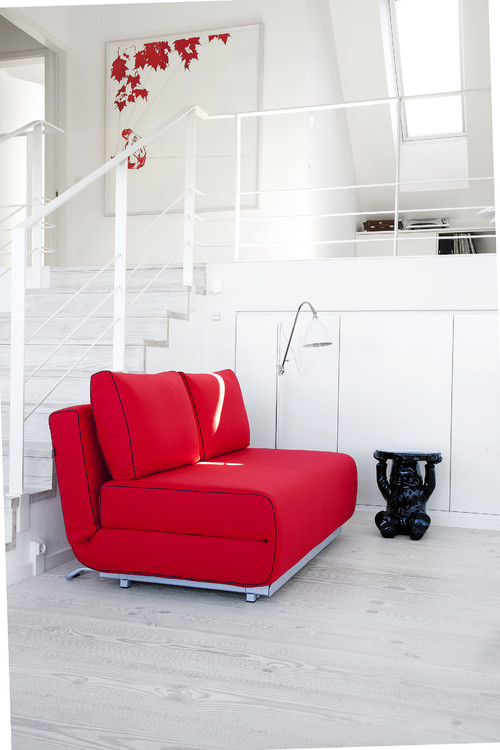





Leave a Comment