Design Dilemma: Open Up!
Sometimes, the best solution to a design problem is to tear down walls. More and more, people want to live in wide open spaces. They want to have rooms that communicate with each other so family members can communicate with each other. Who wants to be shut away in a cramped dark room?
Problem is, most older homes were built when the norm was to have a separate room for every activity. The result has been homes with a warren of smaller, dark, non-communicating rooms that seem to encourage separation rather than togetherness. Don’t forget that these older homes were constructed when cooking was purely women’s work, or when a maid or cook took care of the kitchen duties. Back then, it made sense from the prevailing point of view, to keep the cook hidden. But not anymore!
In the kitchen above, a wall to the family room was eliminated, creating a much more open, airier kitchen. This larger kitchen allows for a big farmhouse table that functions as an island and dining table. The family can hang out together to prepare meals, or simply eat those delicious meals all together.
Below, a previously closed-off bar area now connects to both the living room and the family room. The openness is much more inviting and livable than it had been previously. It also allows light to filter into a space that had formerly been quite dark.
It’s not unusual for the wall that needs to come down to be load-bearing. But don’t fret, even load-bearing walls can be eliminated with the help of a structural engineer. In all cases, a supportive beam needs to be added when a load-bearing wall comes down. However, it doesn’t always need to show. Check this out:
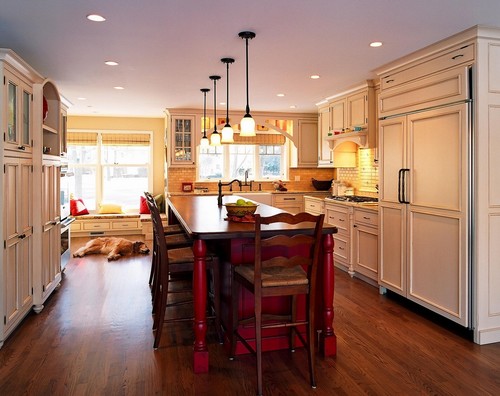
In the kitchen and family room above, the wall that separated the kitchen from the family room and dining room was removed. A steel beam was installed above the ceiling line so everything looks seamless, as if it were always meant to be.
Below, we see the opposite strategy. A wall came down between the kitchen and dining room and the homeowners took it as an opportunity to highlight their architecture by installing a rustic wooden beam.
Opening up an entryway can also yield major design gains. Take a look:
The kitchen in this Boston pied-à-terre sits right inside the main entrance and foyer. The architect added square footage by taking over an eating area in the adjacent room, creating enough room for an eat-in bar, additional storage and counter space.
Sometimes, tearing down a wall completely is not even necessary to achieve the open, flowing feeling we’re all after. Creating a partial wall can be just as effective.
Sometimes, even just a pass-through can make a big difference.
Here’s another example:
So if you’re contemplating knocking down a wall, don’t hesitate. There are a myriad of ways to go about it, from complete removal of a wall, to partial remove, to electing simply for a pass through. Whatever you choose, it’s unlikely you will regret your decision!
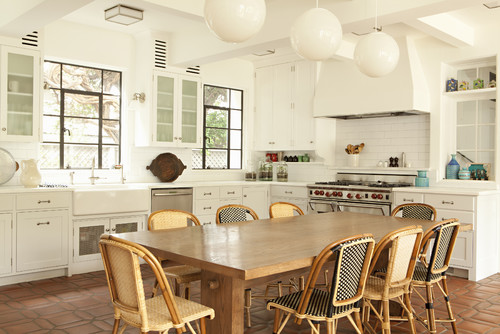
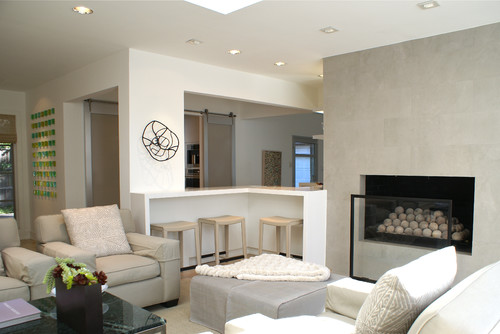
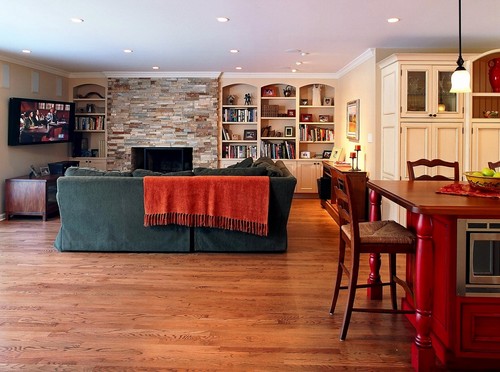
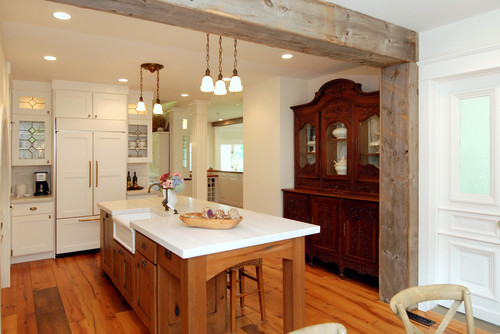
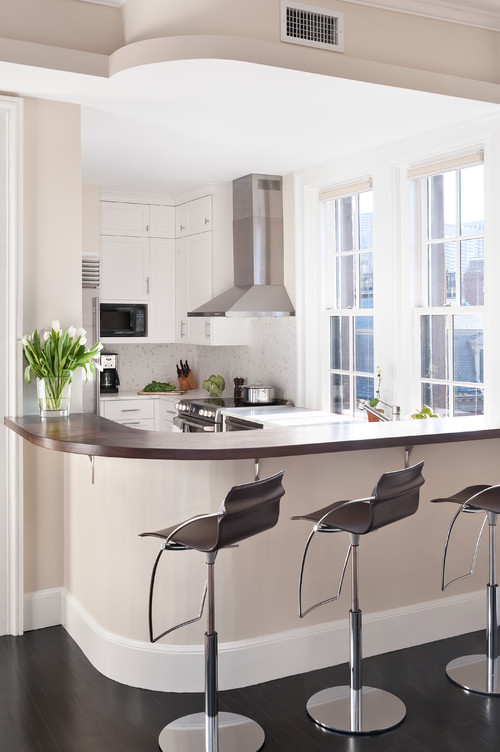
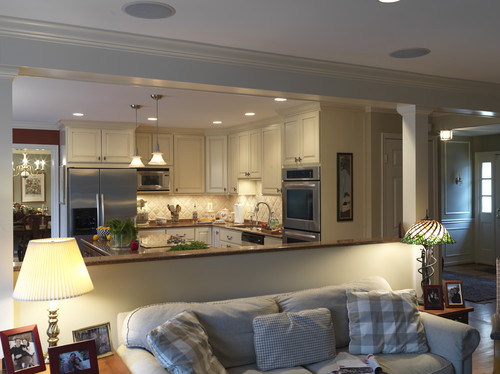
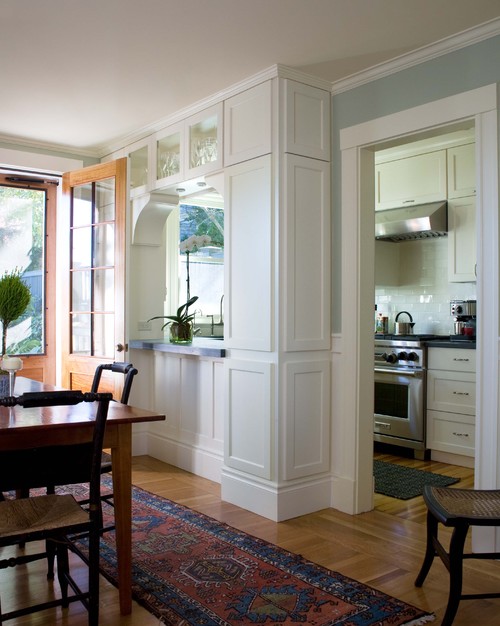
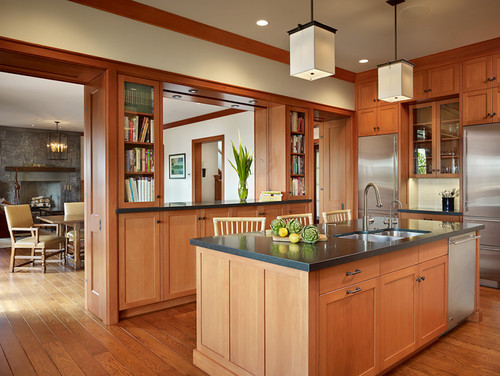
Leave a Comment