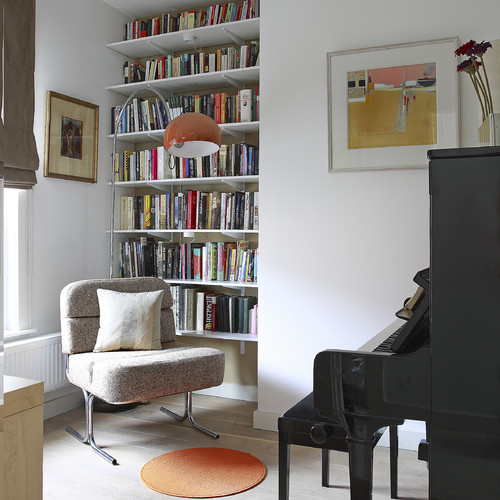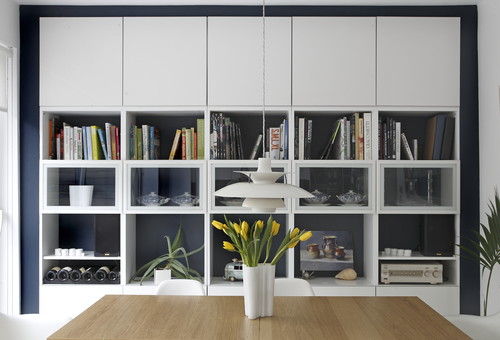Design Dilemma: Simple Small Space Living in Dublin
Last week we wrote about the challenge of modernizing Victorian spaces. This week we thought we’d take a look at another modernized Victorian — this time in Dublin, Ireland.
This 1200-square foot, three bedroom home was in shockingly bad repair when architect Catherine Crowe of Optimise Design was hired to give it a fresh new perspective. The home had not even a single bathroom, was one room deep, and the first floor had collapsed. Rising to the challenge, Crowe opened up the back, added skylights and created a clear view from the front door to the sunny patio.
The result is a small, sunny space that feels surprisingly open and very functional, despite its modest dimensions.
It’s always ideal to maintain architectural details in a renovation, but unfortunately, in this remodel, most of the Victorian details of the home were beyond repair. The homeowners thus opted for a completely contemporary feel inside. The small black fireplaces throughout were the only original features that could be saved.
In keeping with the modern feel of the home, the homeowners also opted for simple modern furnishings with a Scandinavian feel:
In the kitchen, the owners opted for a high-low contrast that included IKEA cabinets:
Storage space in the kitchen is simple, functional, and also courtesy of IKEA:
Large sliding windows in the kitchen allow the dining room and kitchen to become extensions of the patio outdoors:
The roof which was once caving in, now incorporates skylights throughout. In the master bedroom, they help contribute to an airy, serene feel:
Also in the bedroom, a window seat tucked into a bay window adds additional seating and is angled, to view the Dublin mountains.
We love how this modest Victorian feels as open and bright as any modern home. Simple, chic and functional, we say, well done!








Leave a Comment