Design Dilemma: Tiny House Style
August is the month in which half the world takes to the road. Planes, trains and automobiles are one way of getting around, and so are RVs. It is that last mode of travel, combining living and moving, that’s got us thinking about tiny houses, since trailers, campers and motor homes are nothing other than tiny little houses on wheels.
With the tiny house movement sweeping the country as a way to keep mortgage, utility and other living costs down, and with so many of us traveling around in campers these days, we’ve decided to look at three of the coolest tiny little houses out there. One is actually mobile. Two aren’t. All take care of the little details to make the spaces not only simple, but comfortable.
The tiny house below comes from the Tennessee Tiny Homes, and it’s quite sleek. Check it out:
Above, you get an overall view of the living room, replete with entertainment center, and a full-fledged but tiny kitchen. Who says you can’t have style and polish in just a few square feet? Below, another view of the living room. Notice there’s room for artwork on the walls, and shelving. The couch turns to a bed when needed.
Another view:
A view of the kitchen with granite countertops.
And there’s even a bathroom:
An exterior view:
And here’s another tiny home, two-story, done up in Japanese style. An exterior shot:
The upstairs is outfitted with tatami mats.
Here’s a view of both the upper and lower level:
And another view. The space is warm, welcoming, natural, and represents great Japanese style!
Here’s the ladder to the upper level:
And there’s even a Japanese style soaking tub:
And finally, here’s a tiny house with an open, loft-like feel. An exterior view:
The living room:
And there’s even a wood-burning stove:
More of the kitchen:
And another view of the living room. Totally comfortable!


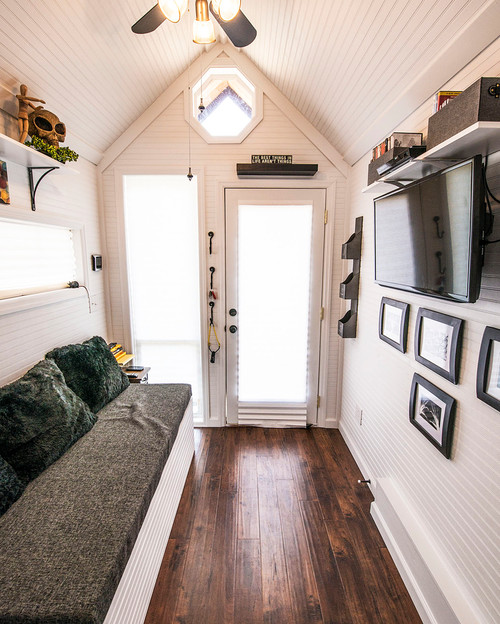


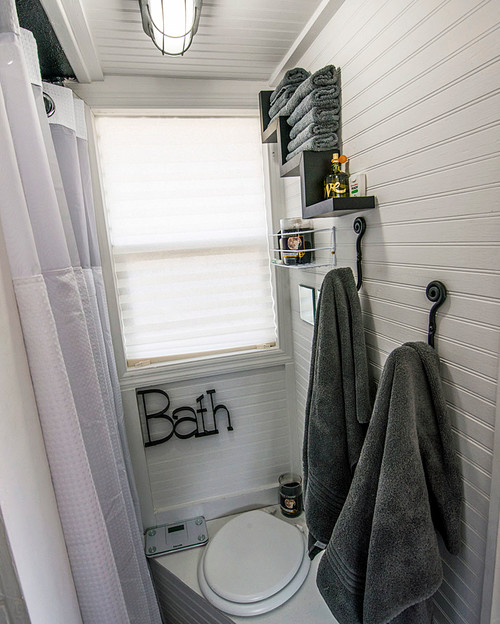
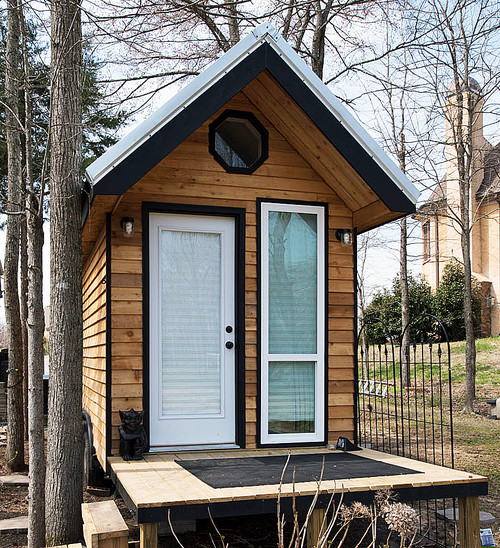
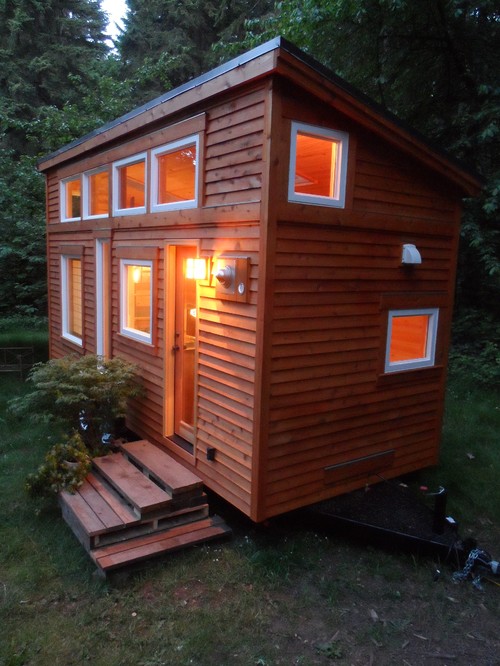
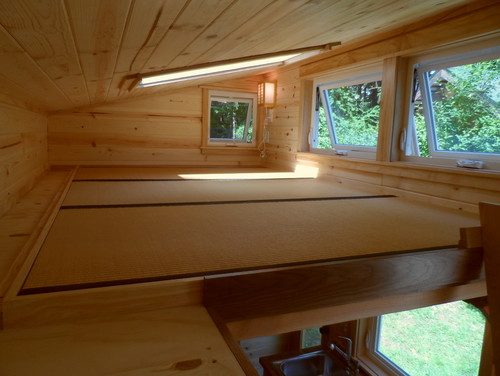

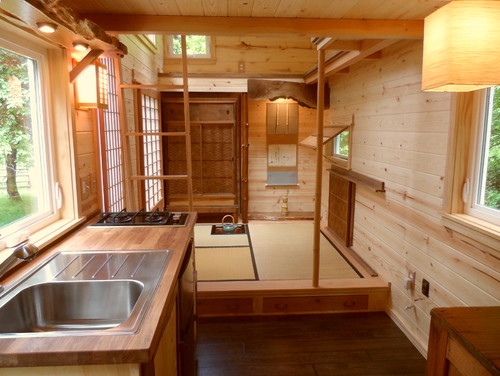

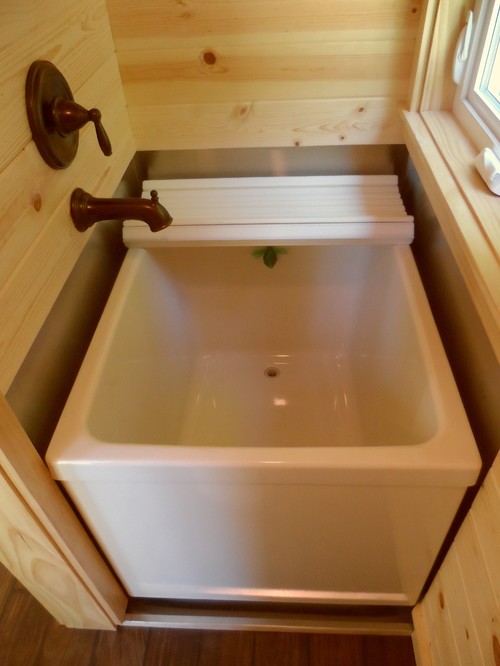





Leave a Comment