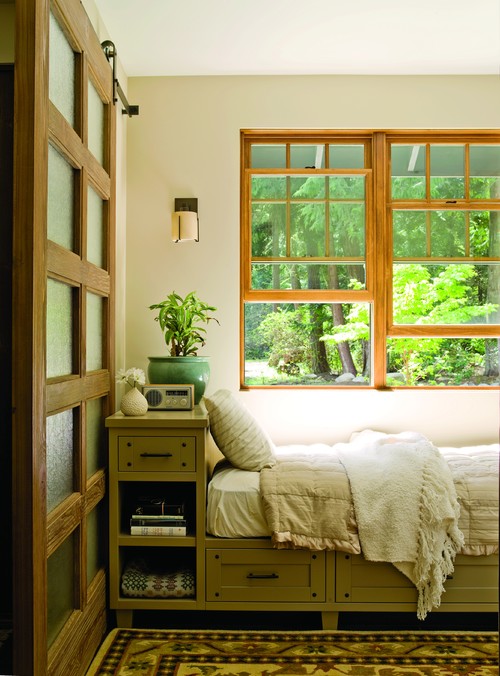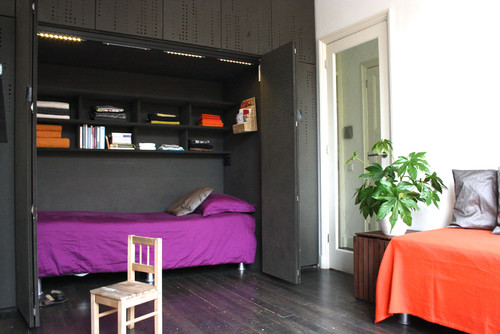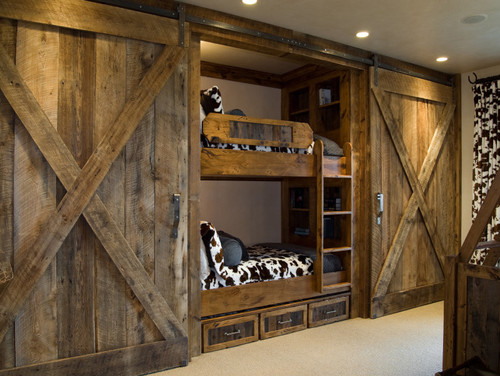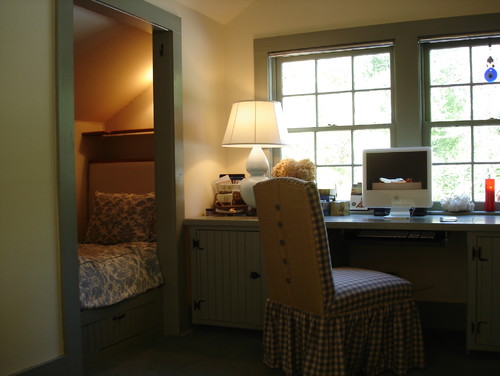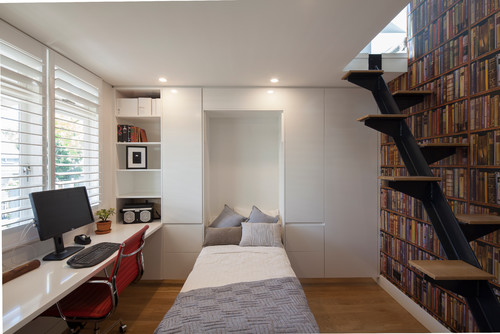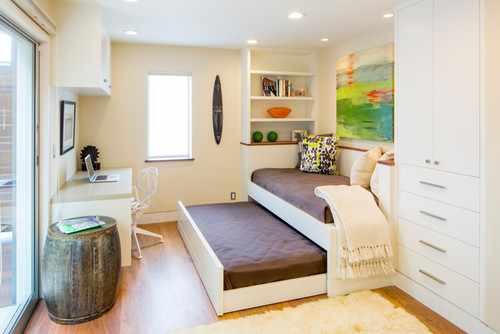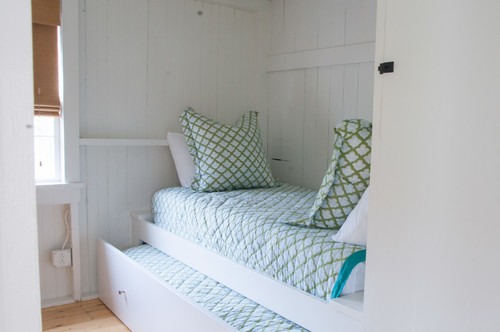Floating A-Frame Addresses a Stormy Climate Future for Nigerian Aquatic Slum
The Makoko Floating School is a prototype structure that addresses climate change for the aquatic slum district of Makoko in the heart of Lagos, Nigeria.
The building is designed to adapt to the constant flooding and storm surges that regularly inundate the former fishing village in Lagos where over 100,000 people live in houses on stilts in the waters.
The project was initiated, designed and built by NLÉ, the studio founded by Nigerian-born architect Kunlé Adeyemi, in collaboration with the Makoko Waterfront Community.
Instead, the new Makoko Floating School was supported on a pontoon and floated out on the water, bypassing the unpredictable water levels that cause regular flooding.
The 220 meter A-frame structure was put together by local residents, using wooden offcuts from a nearby sawmill and locally grown bamboo.
Standing 10m high with a 10m x 10m base, its triangular profile allows the building to accommodate three storeys, yet with a low center of gravity, keeping it stable even in heavy wind.
Its open construction means that even in very extreme weather, it can safely house a hundred adults.
Designed for a region with unpredictable water levels that cause regular flooding, NLÉ sees the floating school as a prototype, that could be used for any purpose.
They proposed the mass production of the module in Lagos State for the Lagos Water Communities Project within the African Water Cities research project.
NLÉ self-funded the project initially, and later received research funds from Heinrich Boll Stiftung and the UNDP/Federal Ministry of Environment Africa Adaptation Programme.
“In many ways, Makoko epitomises the most critical challenges posed by urbanisation and climate change in coastal Africa,” said the architects. “At the same time, it also inspires possible solutions and alternatives to the invasive culture of land reclamation.”
The Charm of a Curved Grass Roof Framing the California Ocean
The Dani Ridge House in California from Carver + Schicketanz features a sweetly amusing curved grass roof set atop an ocean view.
Clad in warm earthy timbers, the gentle home exudes comfort from its hilltop perch overlooking the vast Pacific Ocean.
The house creates a sheltered patio from the prevailing winds.
Contrasting with the earthy timbers holding up the green roof, glass boxes evoke the hues of the ocean beyond.
Part of the house is buried inside the hilltop, partially concealing it from view.
Only the see-through living room and the back of the master bedroom is exposed.
The master bedroom enjoys totally untrammeled views out, while being sealed off from spying eyes of the neighbors uphill.
In a bathroom, the earthy mix of textured colors is suggestive of the ocean.
In another, an intriguing simple glass box is constructed as a washbasin.
Local stone is gathered to create the retaining wall squaring off the hill, while the slice of green turfed curved roof extends forward over the transparent living room.
The thick green roof helps insulate the roof, while double pane glass insulates the sides and the thick stone floor acts as a thermal sink, storing up the warmth of the California sunshine.
All the utilities are concealed underground, including a 5,000 gallon water tank to harvest rainwater.
In sum, checking off all the eco boxes, the architects have created a true Northern Californian idyll.
Design Dilemma: Guest Bed Options
With the holidays come visits from relatives and friends. If you happen to have a dedicated guestroom, you’re all set. But what do the rest of us do?
We’ve got a few ideas! Let’s take a look!
1. A banquette. This Seattle condo features a wide and magnificent banquette in the kitchen, but no guest room. Solution? Let the guests sleep in the kitchen during overnight stays!
And speaking of a bed in a kitchen, how’s this for a place to stash overnight guests? Just be careful not to spill a pot of hot coffee on the bed while your guest sleeps!
If you’re lucky enough to have a window seat/couch in some other part of the house, it’s even better than a banquette in the kitchen. Below, check out the same Seattle condo as the one in the first picture that also offers wide window seating that can easily convert into a couch for overnight guests. With the views and the spaciousness, your guests may not mind a little lack of privacy.
Here’s another window/seat day bed that functions as a guest bed when necessary. This time the aesthetic is a bit more rough-hewn and rustic but still utterly comfy for any overnight guest:
2. The Closet. We know, we know. It doesn’t sound too cool to stick your guests in the closet, but if you have the right closet in the right place it can work fabulously. Check out the home of Fabiana and Rocco, who inventively used a long, deep closet located in their entertainment room as a guestroom for a single guest. (It might be a little tight for a couple.) Sometimes, they even rent it out.
Here’s the same idea, different aesthetic, and the bunk bed idea allows you to sleep two:
And here’s another example of a single bed in a closet:
3. Fold-down Murphy Style Beds. A classic in studio apartments, Murphy beds can also work exquisitely well for visiting guests. Without taking up too much room on a daily basis, They allow a study, den or living room to convert to a guest room in the blink of an eye.
Here’s another example:
And a third:
4.) A trundle bed concept under an existing day bed or banquette. If you have a very small room that you use as an office or study, you can make use of the extra space by investing in a pull-out trundle bed under a day/bed couch. The advantage is that you can sleep more than just one guest when needed in a very narrow space. The space might even just be a corner of the living room or den. Check it out:
Here are a couple of others:
And this:
So you see, there are plenty of options for those of us without real guestrooms. Think a little creatively and your guests can have a comfy corner to lay their heads next time they stay over for the night.


























