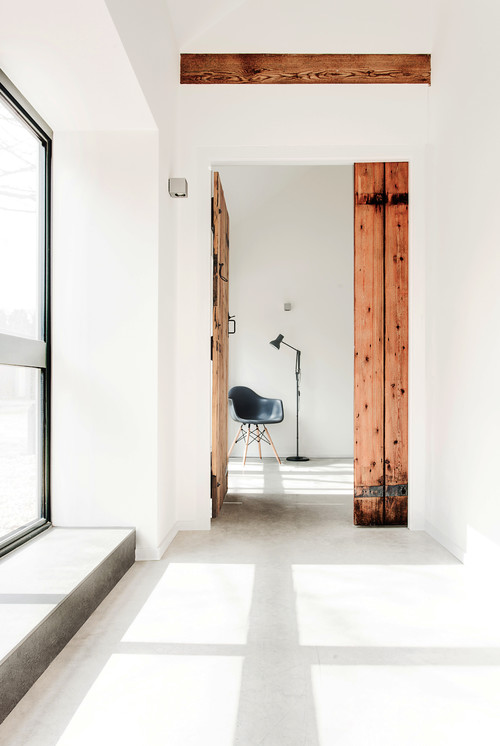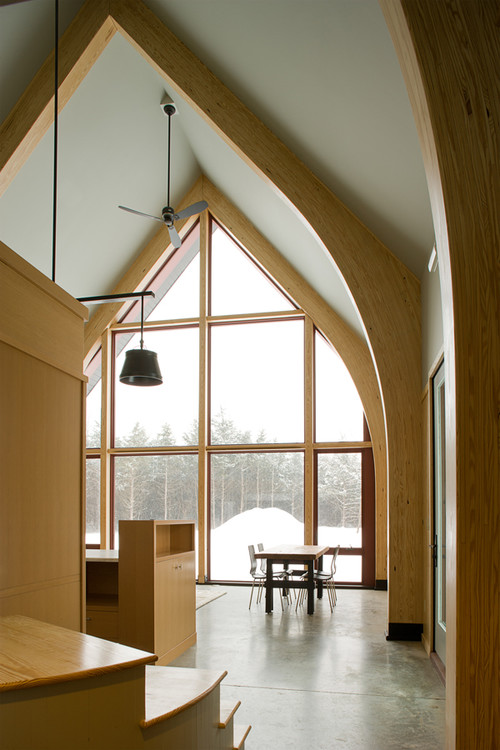Design Dilemma: What to Know about Radiant Heat
In the frozen depths of winter with temperatures hovering far below freezing, it’s natural to begin thinking of better alternatives to keeping the house warm. Most of us live with forced hot air, steam radiators or heat pumps. And yes, these can certainly do the job. But there’s another option out there that you probably haven’t considered: radiant floor heat.
Radiant floor heat has been around a long time. The Ancient Romans used hot water pipes to warm floors, and it’s been the preferred heating system in Europe since the 1970s. It involves either electric heating coils or water-heated tubing that snakes under your home’s floors. The heat from the floor warms everything it touches and radiates throughout the room from the ground up. What makes radiant heat particularly delicious is the fact that you can slip out of bed every morning, allowing your bare feet to touch hardwood floors or tile flooring that is comfy and warm.
Comfort wise, one of the major advantages of radiant heat is that temperatures throughout a room remain constant compared to standard forced-air systems, where the warm air rises, cools and then falls to the floor. Another huge advantage is that radiant systems are generally much cheaper to operate than standard furnaces. According to the U.S. Department of Energy, radiant systems can cut your heating bill by 25 to 50 percent. But there are other advantages as well. Radiant floor heating is silent heat, with no loud air ducts to interfere with conversation or pleasant silence. Radiant floor heating can also be a boon to those with allergies, as blown air can create more dust mites. Plus, radiant heat can use many energy sources, from solar to oil to a gas-heated water heater.
If you’re thinking about getting a radiant heating system here are a few facts you should know:
1) New homes are the best candidates. That’s because retrofitting an older home with this type of system calls for a lot of muss and fuss. It will mean ripping up your existing flooring, which is never a pleasant or easy undertaking.
2) Between electric and hydronic systems, hydronic is usually the way to go. It’s usually not cost-effective to opt for electric heating coils, unless you plan to retro only one room in your home.
3) It will cost you more to install up front. A forced-air system for a 2,000 square foot (610 square meter) home will cost about $3,800 to $4,500. A hydronic radiant floor heating unit with a boiler will run $7,000 to $13,000. On the other hand, you will quickly earn that money back in reduced energy costs. Plus, radiant systems usually last much longer than standard furnaces. Chances are you will never need to replace it during your life in a home.
4) There are two types of installations, wet or dry. Wet installs layer either a slab of concrete beneath the subfloor or a thin sheet of concrete between the subfloor and the surface. Dry installs place the tubes directly beneath the subfloor during construction, without the concrete on top. The flooring surface — hardwoods, tile or carpeting, goes on top of the subfloor and picks up heat directly from the tubes. Wet installs take longer to heat up and need to run longer. Dry installs are less expensive, but operate at higher temperatures. The reason is simple as this — think how long concrete retains heat compared to wood, which heats up quickly and cools quickly.
5) Electric radiant heating can be great when retrofitting. Giant plastic mats containing coils warmed by resistance wires act sort of like a giant electric blanket hidden under your floor. Electric RHF works best with floors made of ceramic tile, but it can be used with most types of flooring. It works best in small rooms like bathrooms where the surface area is small.
True, radiant floor heating may be more of a project than many of us are willing to take on in renovating an older home, but it’s certainly a great option for anyone who is building a new home or an addition. In the long run, it’s cheaper and more efficient than other forms of heating, and also more comfortable.
Definitely something worth considering in the dark days of winter!
Industrial White Punched Metal, a Green Lagoon and… Chooks?
High humidity and hot temperatures in this region of Southern Spain dictated an open plan centered on a cooling lagoon for this Cadiz house overlooking the Strait of Gibralta by James & Mau.
White metal makes an intriguing contrast with the languid green lagoon that surrounds the house.
The client’s brief required a chooks-friendly design, adding a charming rustic touch to the industrial design.
The only non-metal design element is the wooden hen house – chooks like their traditions.
A hammock slung between the two buildings offers a central lazing destination in what feels like a canal between two buildings.
The canals serve a purpose.
The house is designed as three separate small “houses”, with “streets” between them, encouraging cross ventilation.
The house adapts to the climate by following the vernacular traditions of architecture of Andalusian architecture – small separate buildings separated by narrow streets and patios that pull breezes into the narrow alleys.
Indoors, the all white traditions of these “pueblos blancos” is referenced even in the white bleached floorboards.
The exterior of the house is entirely clad in white punched metal.
Infiniski supplied the modular prefabricated construction with sustainable materials.
The same mesh that is used for the cladding is also used for the pergola, creating continuity between the elements of the house.
A solar thermal system supplies heat in winter and hot water year round.
But while the house is modern and sustainable and has an industrial-chic quality, its theoretical design rationale builds on ancient local sustaintraditions.
On Marlon Brando’s Private Island: an Eco Resort
A luxury eco resort opens mid-2014 on this beautiful atoll of Tetiaroa on the 10th anniversary of the death of the legendary actor Marlon Brando, who became a recluse on this island mysteriously in mid career.
It won’t be cheap reliving the life of a legendary movie star. Rates start at 3,000 euros for a one-bedroom villa.
Not easy landing on an atol either. Perhaps you’ll parachute in from your private plane.
Then you can simply glide in by paddle board, the most utterly idyllic mode of transportation ever.
James will surely go out and fetch your parachutes for you.
Once on the bewitching island you can relive a little of the Hollywood glamour of getting away from it all a la Brando.
Softly rounded pebbles will form the floor of an indoor/outdoor bathroom in this evocative piece of paradise.
Far from the madding crowds of the movie industry red carpet, here you will reconnect to nature in a native-inspired polynesian hut.
Each of the privileged few fortunate enough to laze here will have their own little grass shack.
Luckily for such an isolated resort in such pristine surroundings, each of the little grass shacks is energy self-sufficient.
A solar roof keeps the lights on and the fridge cool.
The villas are powered by 100% renewable energy.
But the traditional roofing on the ceiling reminds you that you are not far from Tahiti in French Polynesia.


























