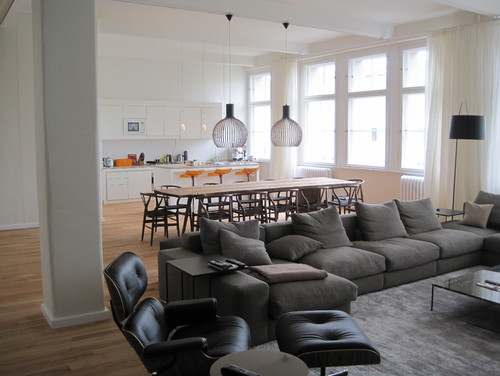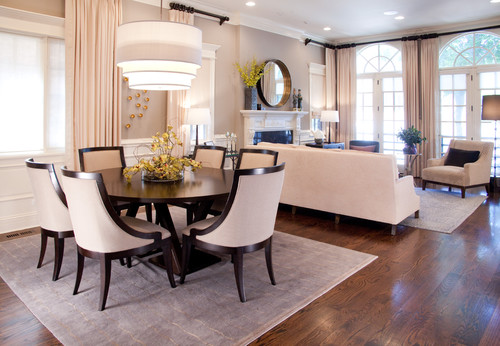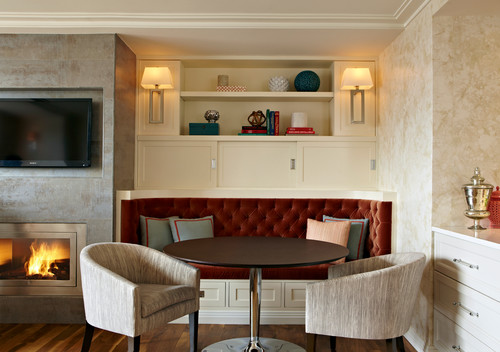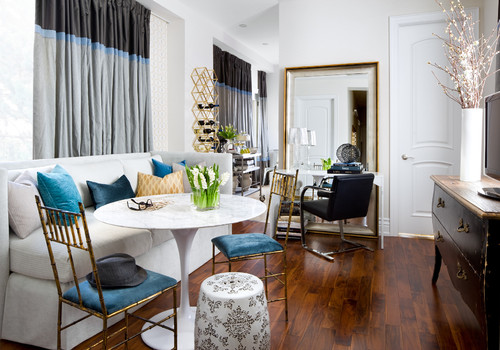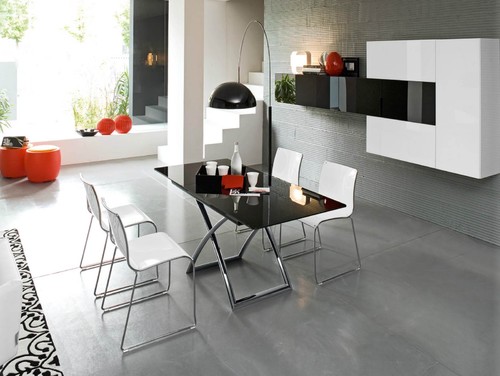Spartan Courtyard House in Quinta Do Carvalheiro
This residence in Quinta Do Carvalheiro is designed by GSMM Architetti in São Francisco da Serra, Portugal.
The megalith-like structure has a mysterious hole in the middle that invites investigation.
In several sides, there is a similar gap in the simple windowless facades.
From inside, these gaps serve to focus attention on the surrounding views.
The elemental shapes created by these spaces have a gentle sweetness and purity.
By contrast with the blank exteriors, the interior courtyard space is open and transparent.
The living spaces are organized in a single floor around the large square patio in its center.
In this balmy climate, rooms are open to the sky.
The simplest and most invisible of industrial materials are used throughout.
Indoors and out, floors are concrete, and painted wire mesh screens in doorways.
The interiors have a spartan simplicity, and materials chosen that stand up to year round outdoor living.
The bold new construction is a surprise set within a forest of cork trees in the Serra de Grandola.
Altogether, it is a home with a minimalist aesthetic that brings a serenity and peace to its pleasant forested spot in Portugal.
Design Dilemma: Dining in the Living Room
In today’s condensed homes, a room set aside as a dedicated dining room is a rare, rare thing. Instead, those of us living in more recently built homes are often living in spaces with a combined living room/ dining room. A typical configuration is something like the dining rooms below:
If you have that amount of space for a dining area, it’s great, but there are also a group of us (those in small condos and apartments) who don’t even have that. In that case, carving out a comfortable dining niche that allows for dinner parties while not taking too much space away from real life can be a challenge. So here are a few ideas:
Banquette as Dining Area
Sometimes, the most space efficient way to incorporate dining right into the living room can be to build a banquette that can function as both dining seating but also regular seating just for talking or working at the computer. For instance:
Or this:
Or this:
In the examples above, sofa-like seating or occasional chairs have been utilized as dining seating. The brilliant thing is that most of the time they serve as seating in the living room, so no space is wasted.
A Dining Room Height Cafe-Style Table
Sometimes, the solution lies in using a dining room height table as a “coffee table.” It allows the living room to also serve as a dining space in great style:
Or this:
Or this:
Finally, there’s a third way to handle this problem:
A Convertible Coffee Table
This is one of our favorite ways to handle the lack of a dining room. Most of the time, a living room functions as a normal living room with a conversation that includes a couch and occasional seating.
This Calligaris Magic-J table can go from coffee table to dining table in just a few seconds. The mechanism lifts the table to dining height, and the extensions allow 6-8 people to sit around it comfortably. You can even leave the extensions open at coffee table height for more surface area.
Here’s what it looks like as a dining table:
So you see, if you love to entertain, the lack of a dining room does not have to become an insurmountable problem. A little creative thinking will allow you to enjoy your living space to the fullest!
The Villa Noi on Thailand’s Phang Nga Bay
The glamorous yet simple Villa Noi was designed by Thai studio Duangrit Bunnag Architect Limited (DBALP).
Sea breezes play with curtains in the open pavilion style bedroom at its heart.
The gracious residence overlooks the beachfront at Phang Nga bay in Southern Thailand.
Set within a grove of pine trees by the ocean, the house was designed as a series of pavilions.
Within one of these pavilions, an astonishing bath tub placement.
Under the open sky, the bath revels in its natural setting.
Centered in nature, it is nevertheless relatively secluded behind multiple reflecting sheets of glass.
The narrow pavilions make it possible to open the house on both sides.
This arrangement allowed the client to keep as many of the pine trees as possible.
As if the beachfront location is not enough, a huge pool intercedes.
It is a relaxing home that has the unassuming ease of the beach house.
A wonderful house with some charming surprises.












