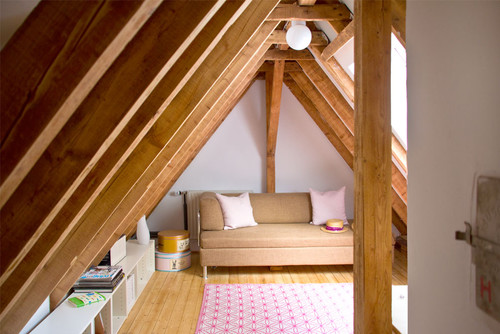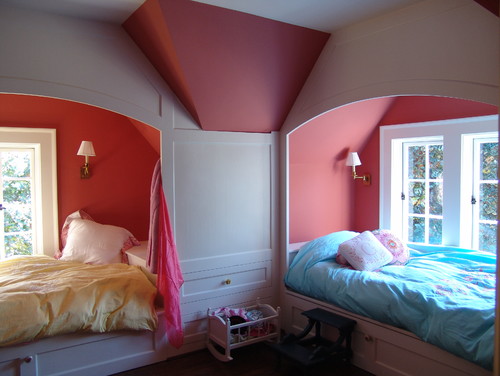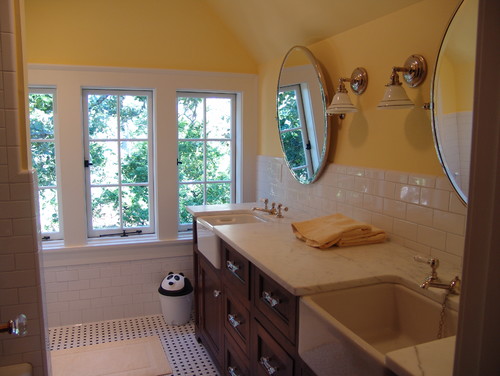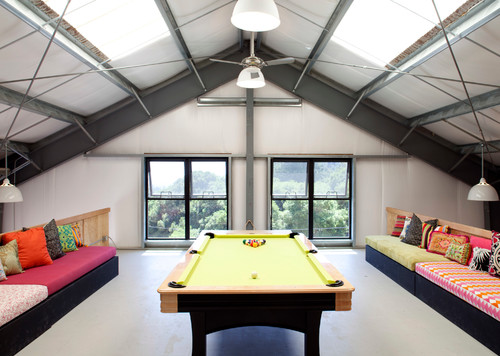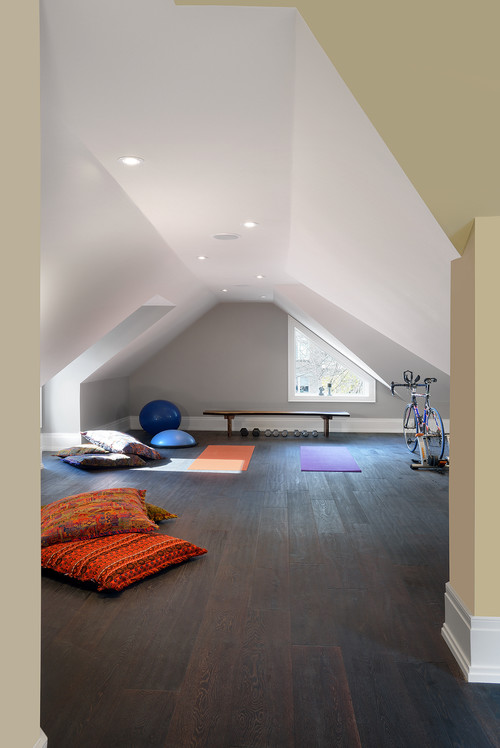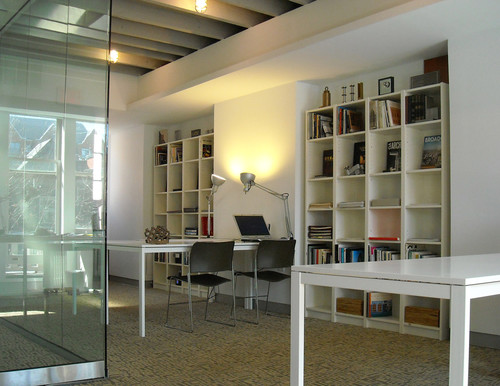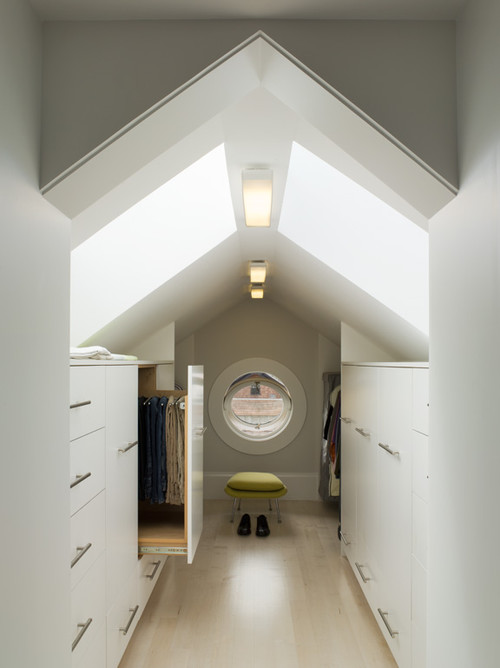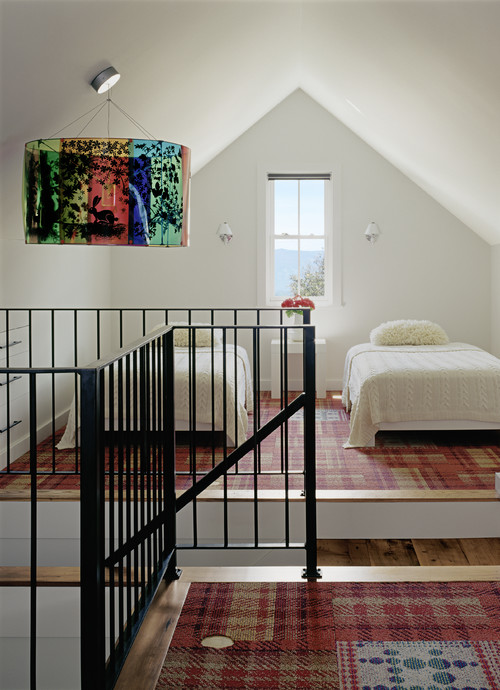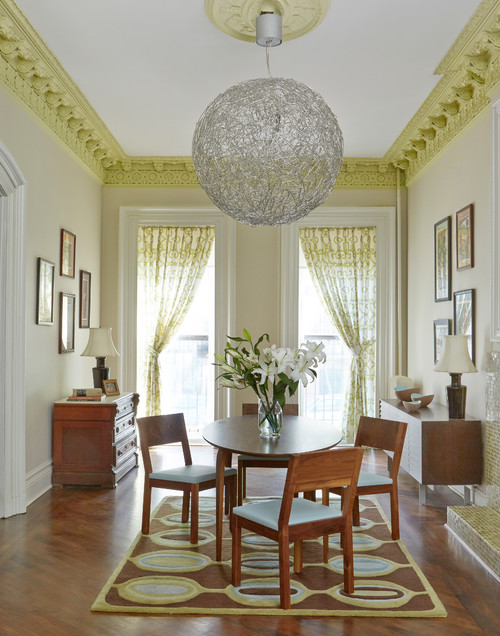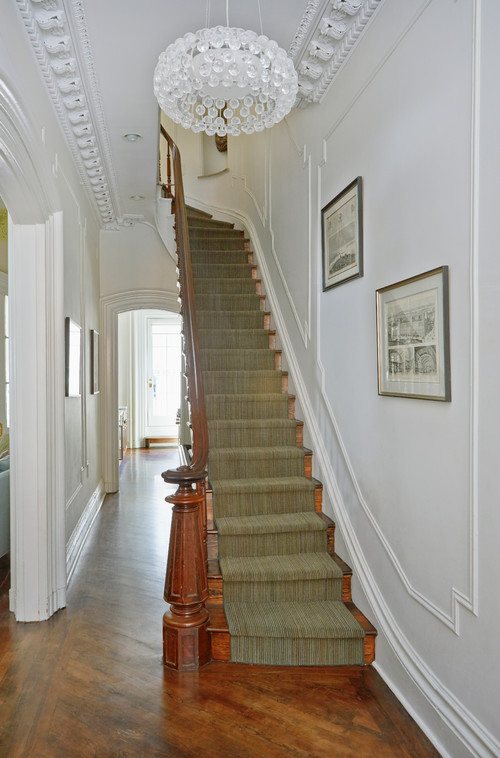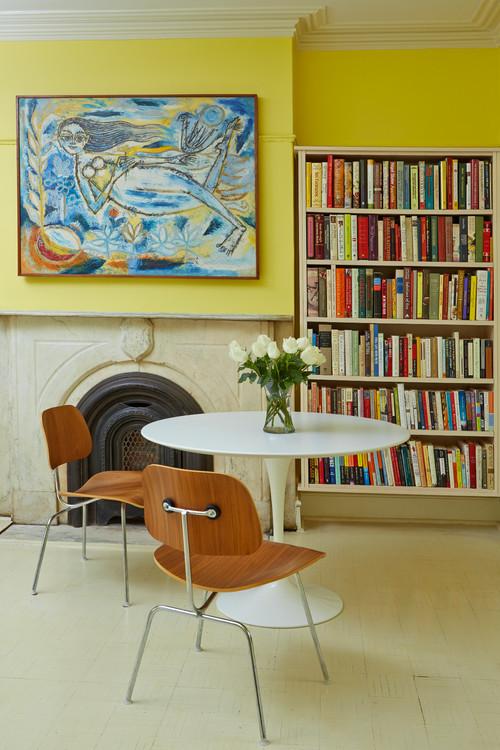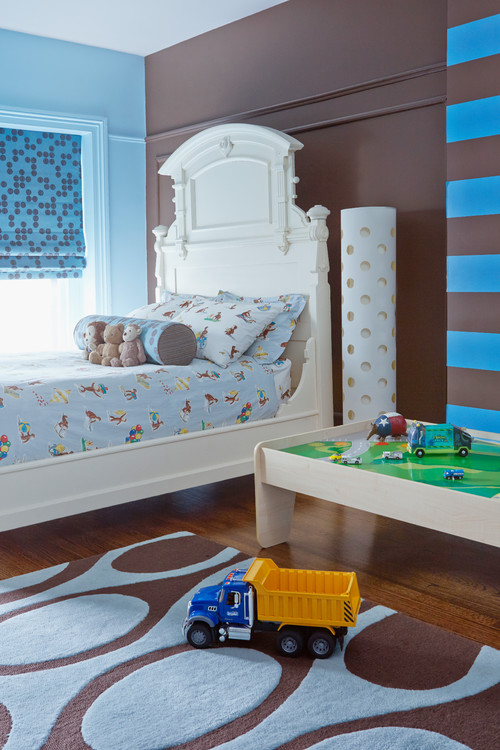Urban French Remodel Inspired by iPad
Imagine you are in the middle of an Apple store.
Except this pad is your home.
A smooth and softly curvy white stairway ascends three stories and forms the new center of this startling four story French townhouse remodel in La Rochelle.
The glossy remodel from pad to iPad is by French studio Pierre Antoine Compain.
I love the glass ‘pool’ inset into the center of the space.
Underneath it is an office where the homeowner can work.
Even here the desk is curvy white Corian.
Beyond the stairs on the entry floor is the kitchen.
Cartoonish white stairs set a cyber pace to the private spaces upstairs.
This kitchen continues the iPad feeling with a curved white kitchen island.
Upstairs, the storage is all contained within wraparound cabinetry in a brilliant cherry pink hi-gloss shiny surface.
A curved white platform set in the very top under the skylight suspends the bed at the very top of this space.
This sleeping platform is truly suspended in the air above the stairway.

This sleeping platform at the top is accessed via a different set of stairs.
Not white like everything else, but a perfect spiral of wooden “paddles” set in metal, that is beautifully executed. Like the glossy remodel itself, it’s a seamless whole.
Design Dilemma: Making the Most of Attic Space
Looking to create a little extra space in your home? If you’ve got one, press your attic into service! An attic, if well thought out, can become an extra bedroom, office, art studio, den, or even a separate apartment. Instead of becoming a repository for old Christmas ornaments and children’s toys, it can become an actual living space which will maximize your family’s enjoyment of home.
Below, you have a typical, unfinished attic. This one happens to be in an Atlanta home.
And another view:
This Atlanta family knew they were going to need some extra space for their four girls, so they decided to convert their attic into a suite with two bedrooms, two bathrooms and a playroom. The architect moved the HVAC unit out of the attic and replaced a vent with a triple casement window.
And here’s how it came out:
And this:
Look closely and you’ll notice how the architect cleverly made use of the available space, by using the higher ceiling areas as a living area for walking and standing. The built-in sleeping areas make use of the lower, awkward spaces of the attic and are surrounded by drawers, cabinets and closets that also make functional use of low, cubbyhole spaces.
Two fully outfitted bathrooms were built into the large attic area. The total project renovation time took 7 months.
Below, another attic renovation. This time wasted space above a garage was turned into a family/TV room, with space to work on the computer or do arts and crafts/
And here are few more cool attic renovations. Below, the attic as rec room:
And here, an attic as exercise/yoga studio:
Below, an attic converted into a home office:
And here, an attic becomes the best walk-in closet, ever:
Here’s a new space to put the guests:
And here, the attic became the new master bedroom suite:
Here’s what the experts say you should consider if you’re thinking of converting an attic space:
- First decide what the purpose of the space will be. Try not to make it work for too many activities.
- There’s more involved in an attic renovation than most people realize. You have to build a safe and comfortable stairway access and be sure the floor is strong enough to support added weight. HVAC and electrical lines may have to be installed or moved. So be prepared.
- Hire an architect. Because attic renovations can get complicated, this is probably one home project in which you’ll want to turn to the experts for help.
- Consider adding windows. These are likely to be skylights or dormers in the roof. The extra space will help open up and expand the space.
- Consider carpeting. It will help keep the noise level down on the floor below.
- Keep furniture low but not small. Furnishings should be comfortable enough for a good sprawl.
Design Dilemma: Beautiful Brooklyn Brownstone
What do we love about brownstones? Everything! Classic, gracious, refined and sophisticated, we love the idea of life lived in a residence brimming with history, in the midst of a vibrant urban environment. For this reason, Brooklyn New York brownstones are our favorite.
This week, we’re featuring a project of David Kaplan, a New York interior designer. The style here is “transitional” — a look that works well in Victorian and historic homes that boast significant architectural detail. On one hand, the decor gives a nod to tradition, but in a modern way. Let’s take a look:
One of the first things you notice about this gorgeous space is the ornate and extremely detailed ceiling moldings. The designer opted to highlight heavy moldings by painting them an unexpected lemony yellow, as in the dining room above and below. The color is picked up in a mosaic tile fireplace surround. How fresh is that!
Also above and below, the pendant lamps in the dining room and entry hall provide a bit of modern drama in a traditional context.
Have you ever seen a kitchen as gorgeous as the one below? An ornate decorative fireplace, ornate detailed ceiling moldings, a wall niche and beautiful parquet floors contrast with mid-century modern furniture and a sleek kitchen island with a Scandinavian feel. The contrast between the two styles plays up the architectural detail and keeps the space feeling airy, open and modern.
Here’s another view:
Modern doesn’t mean you can’t go deep and vibrant on color. Below, a bright canary yellow works perfectly in a bedroom. It is a color you might have seen in a historic home, but is set off with contemporary furnishings and a wooden floor painted a Scandinavian white.
And here:
And here’s vibrant color in a child’s bedroom, proving that stark white is not the only way to give historic home a modern appeal.
So what’s the take away on freshening up a Victorian era brownstone?
- Don’t be afraid to mix eras and styles. The spare, clean lines of mid-century modern and Scandinavian design can fabulously complement ornate moldings and period details.
- Play with color and paint. One school of thought believes that only stark white paint can give a period home a modern feel, but we feel that colorful walls are a more interesting way to go, providing a bridge between eras and a spirit of playfulness.
- Go modern with fixtures. The contrast between the architectural detail and sleek fixtures will be captivating. Also, fixtures can easily be changed out when styles change, without damaging the essential historic integrity of a home.
If you’re lucky enough to live in a brownstone, enjoy your luck. The rest of us can only envy your good fortune!











