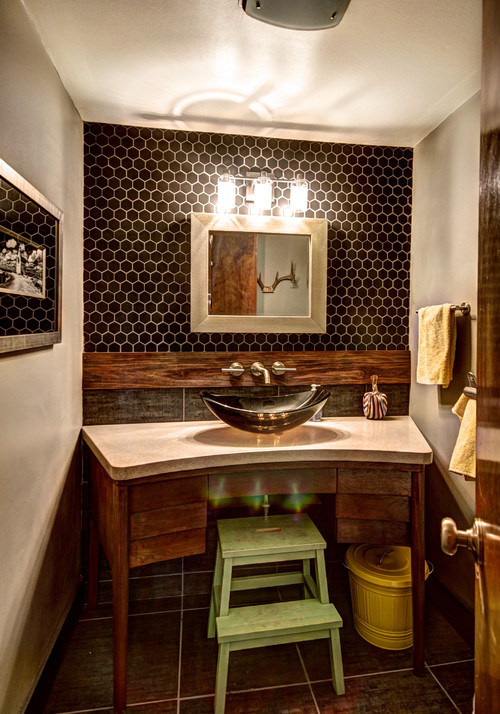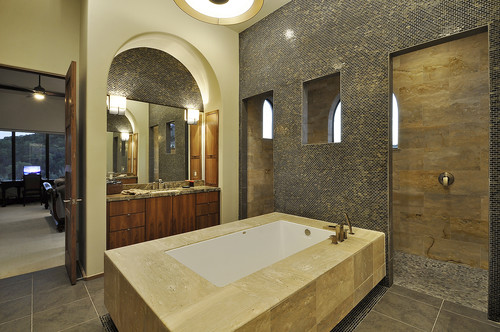Design Dilemma: Black Tile Enjoys Its Moment
Bathroom trends come and go. A few years ago, vessel sinks and full cabinet vanities were the rage. Then sinks without vanities became the rage. Then undermounted sinks with leggy vanities came into vogue. And the trends keep coming…and going. When it comes to tile, there was a mosaic tile phase, a white subway tile phase and a large format tile phase.
This year, one of the most prominent trends has been a move to black tile. The look has several things going for it. For one, it’s still unexpected. In addition, black always carries an air of sophistication and drama. Plus, although black is unexpected, it is still a neutral color that is likely to maintain its credibility long after the trend has come and gone. In other words, you won’t feel the need to rip out the tile, the way you might with more offbeat color choices such as baby pink, mint green or burgundy.
Here are some of the more successful projects we’ve seen using black tile.
Below, a small bathroom uses black hexagonal floor tiles, very classic in feeling. What’s great about black tiles here is that they don’t show dirt the same way white tiles would. The rest of the room is white and fresh, giving this bathroom a timeless feeling that seems impervious to trends.
White subway tiles have had a good long run in decorating annals and they are unlikely to go out of style anytime soon. But those who want to add a different take to a classic style might consider subway tiles in black. The tile, when combined with sharply contrasting white grout, is a little bit funky and urban, as seen below:
And here:
When the grout is a little darker, as seen in the first photo of this post or in the photo below, the look is more classic and sophisticated:
And the clean classic look also extends to squared tiles. The grid has a modernist appeal that seems to work perfectly in mid-century modern interiors:
When black tiles are given a hexagonal shape on the wall, they exude “glam”.
Large format black tiles look very modern:
And small glossy black mosaic tiles look very sumptuous and expensive:
And sometimes it’s a matter of combining black tiles with a touch of another color for a unique and warm look:
And this:
What do you think? Will the black tile trend have legs?
In Singapore, a Courtyard House by Atelier M+A
A cheerful home from Atelier M+A in Singapore gets its occupants up to a roof terrace accessed via a sheltered central courtyard.
Once on the roof, these clients are far from the urban bustle of the city.

This is a house with an easygoing serenity and repose rarely found in the island of bustling Singapore.
From the private internal courtyard, the house is partly transparent, allowing sight lines through to the boundary of a nature reserve that bounds the Upper Seletar reservoir.
A single tree is placed in the center of the courtyard.
On the crowded island, every inch of land is expensive, so the client’s desire to build just a single-story house is unusual.
The rooms all open into the courtyard, and also out to the outdoors.
The result is a sunny and happy home with an abundance of sunlight.
Even the bedroom catches a glimpse of the internal courtyard.
A skylight above the shower – making it seem outdoors – brings daylight down into the bathroom.
The proportions are generous but never excessive.
‘Just enough’ appears to be the design brief.

A wide welcoming portico is set above the entry door.
In keeping with the understated style seen throughout; here two simple slabs of stone serve as entry stairs.
Starchitect’s Luxury home Showcases a Vintage Car Collection
Set in a grassy estate of oak groves in Santa Barbara, California, this luxurious split level home was originally designed by the Los Angeles starchitect Steve Hermann for his own family.
One edge of the top floor is an outdoor patio that extends to a lavish living room.
The huge expanse of white above and below you on this floating deck serves to frame the green surroundings.
A huge stone fireplace appears to be holding up the roof on its own, in a glazed expanse surrounding boulder-like seating.
On the other side, the house is a two storied structure.
Lawns are kept green in Santa Barbara, not too sustainable!
Behind the lawn chairs is a gigantic gallery, currently housing the architect’s huge collection of vintage cars.
The grand proportions would not be out of place in a retail environment.
The main floor is fairly conventional in layout, but its staggering size is what makes the 13,875 square foot house fascinating.
The master bedroom really has the scale of a large storefront, and feels quite surreal in its parkland setting.
And a closet you could get lost in.
The traditional hallway separating the three children’s bedrooms from the master bedroom is three times as broad and long as one by a home builder company.
Opening off the living room, the kitchen counter in this vast sterile kitchen becomes the only place to eat food in the house, but the island placement precludes the addition of a dining table, just as if the kitchen was a third of the size.
What makes the house magical is this sunbathed bath room.
Though obviously, you’d have to warn the three kids not to play on the upper lawn when having a shower.
But actually, this wonderful showroom-style bath room is right above the drive-in entry to the garage.
So, while it would be magical if it opened onto a private garden, it is completely open to anyone driving in!
Although he designed it for his own family, after living in it for a time, the Los Angeles-based architect put it on the market at $35 million.
On the lower floor, the gigantic gallery could showcase a vintage car collection as the architect had done, or perhaps a sculpture collection?
For the right person…







































