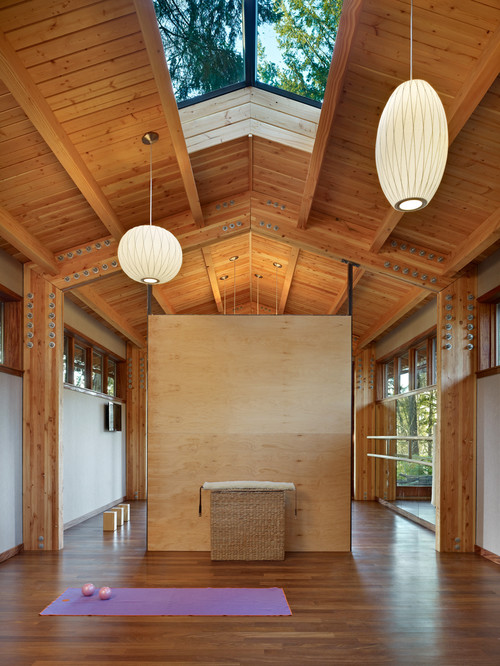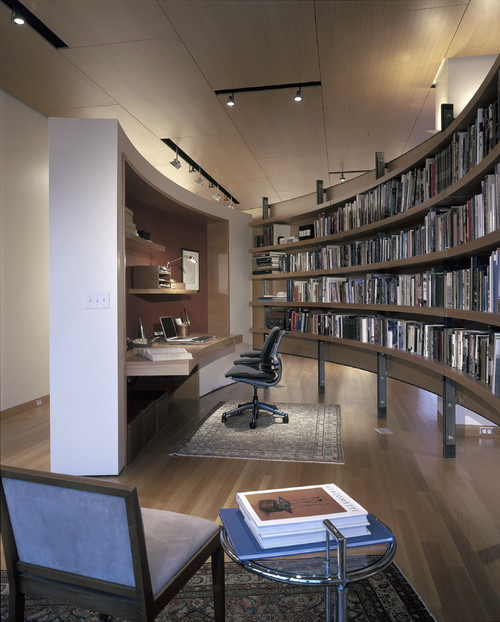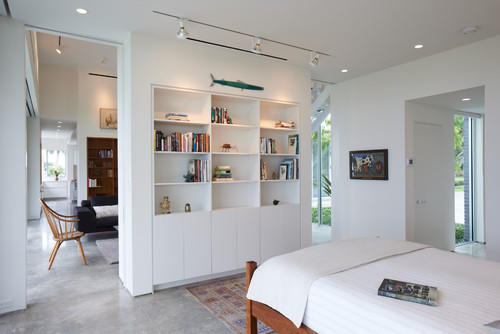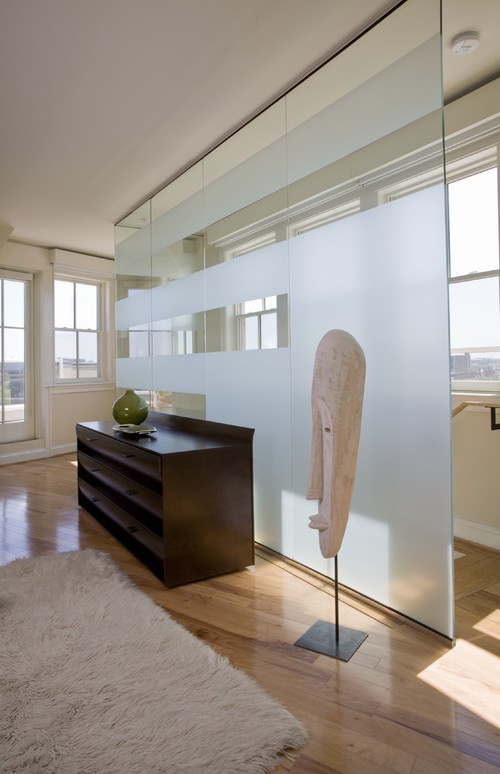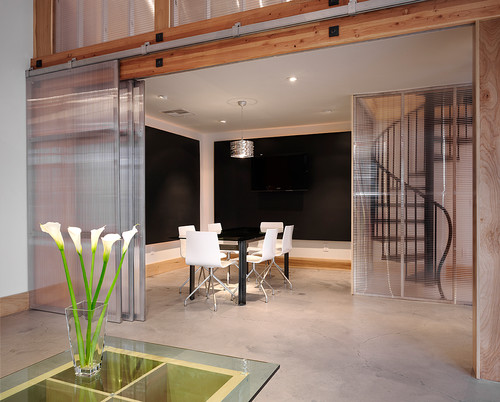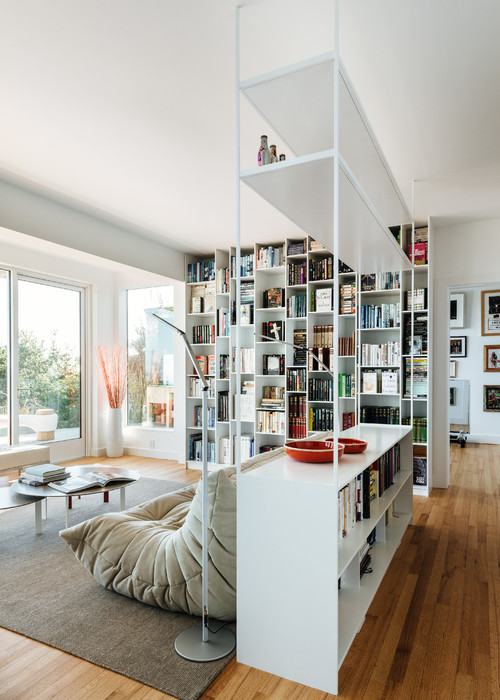Three Houses of Brick Connected by Outdoor Rooms
There is something very 1930s about brick buildings.
It’s easy to overlook innovation in a material that is so humble and unassuming.

The garden has a sincere depression-era feel – even in the flowers, the low wood-framed window and the brick facade on the pool.

But this home comprising three brick buildings connected by two outdoor rooms from Spanish architects H Arquitectes is quietly revolutionary.
The middle building contains the wonderful surprise of a soaring high ceiling.
The heart of the home, this central room is a farm kitchen complete with a wall-to-wall countertop and huge oak table for nine.
The central kitchen building is single story, while the two side buildings house bedrooms upstairs.

The kitchen connects on one side with an al fresco dining “room” and a quiet reading nook.
This outdoor room can be extended by opening the glass french doors between the two buildings, making it a charming entertaining space for long summer evenings.
The stifling heat of Spain’s midday summer is kept out by outdoor awning shades and the breezy passageways between the three buildings

Materials are simple: concrete floors, concrete block, brick and timber.
Ceilings in the humble whitewashed bedrooms and outdoor rooms alike are timber-formed concrete.

A reading nook off the kitchen encourages the dreamy ease of burying yourself in a book.

To the other side of the kitchen, the living room is as much outdoors as it is in, a modern convention defied by its traditional brick facade setting.
This is a house with a very unique quality of rustic, casual “modernity” but it is never archly retro.
Design Dilemma: Creating a Separate Space in an Open Floor Plan
Americans love their open floor plans. There’s something wonderful about big open spaces filled with light and air. But sometimes you can get too much of a good thing. Occasionally, even open space aficionados crave some privacy and quiet. So we’re dedicating this post to unique ways to close off an open space — at least temporarily.
1) Creating a room within a room. If you’ve got a large expanse of space, you might explore creating a two or three-wall room. This Minneapolis loft creates a “connected separation” with two freestanding leaf-shaped curved partitions. They conceal an office space that houses a collection of books and a workspace. The great thing about this space is that the larger room still feels open because the partitions do not extend from floor to ceiling. This means that when you’re in the intimate small room, you are well aware that you are still within a larger room. You’ve got a sense of intimacy without taking too much away from the open feel.
The home below creates something of a “room within a room” feel as well, but this time, without use of actual separating walls. The raised floor, bookcases and staircase help provide the feel of a separate environment while remaining true to the open concept ideal. If the homeowners want to go the full distance on the “‘room within a room” concept, it would be enough to add a sliding door or panel, preferably in glass or rice paper.
2. A Fixed Partial Wall.
A partial wall can be a great way of keeping space open, while also creating a sense of privacy or division. The wall below serves double duty in that it features a built in bookcase and storage cabinetry.
Dividing walls don’t always have to be built of drywall or plaster. A glass wall, an acrylic panel or rice paper screen can serve the same function. Glass can be an especially good choice, as it is a clean modern material that allows natural light to filter through while keeping sound from traveling. Below, a fixed glass panel doubles as a guardrail for the stairway.
3) A Sliding Wall or Sliding Doors.
Sliding doors are perhaps the absolute best solution to keeping open space open, while allowing an opportunity for privacy. The sliding panels below can be moved in two directions, allowing traffic patterns and light to vary, according to need.
Here’s the same idea in another context:
In the loft below, simple sliding panels separate the bedroom from the living room.
4. Draping Fabric.
Want to create a sense of separation without the permanency or expense of a partial wall or sliding panels? Try hanging fabric! And the “fabric” you choose can be anything. It can be a fabric panel, as seen above, or it can be metal mesh or string, as seen below.
5. Open Shelving. Here’s another tried and true method for creating a sense of division within a large floor plan. Open shelving has a myriad of advantages. It allows light and air to filter through, so you still get the idea of one big open space. Meanwhile, it creates division and precious storage space.
As architectural styles seem to have moved definitively into the realm of open concept living, more and more of us will be looking for ways to create some divisions without stealing too much thunder from the open concept. With a little thought and research, you’ll be able to find the perfect solution for your situation.
Design Trend: Tips on Creating A Prime Home Theater Experience
If you’re a movie buff, you know that watching movies at home has become a dramatically sophisticated experience compared to what it was even just a few years ago. Today, it’s possible to approximate the feeling of an actual cinema, from the large screen right down to the surround-sound. In fact, it’s even better than a movie theater because the concession stand (your refrigerator) is always open!
If you’re pondering enhancing your home theater, it’s important to keep a few key points in mind. After all, having a home cinema system can take your movie experience to a whole new level and help you enjoy your favorite flicks at no extra cost.
Do Your Homework.
Building a sensible home theater that works for you takes planning. It first begins with deciding where you’ll install your theater and how flexible the space needs to be. Turning a family room into a TV room calls for a different approach than creating a fully-dedicated media room. In either case, keep in mind that you’ll want a decent-sized screen that is placed at the proper distance from seating, relative to the size of the screen. Next, you need to consider your price point, which will determine how you’ll spend your money. Prioritize. Maybe your top desire is for a large screen but sound quality is of less importance. In that case, you’ll be dedicating most of your funds to a state of the art large screen television or wall projector system but you may be fine with getting by with a basic sound system. Knowing in advance what you really want can help rein in the costs.
Consider Blu-Ray
Want the latest in technology? Consider Blu Ray. 4K Blu-ray offers better resolution, color, and dynamic range than either streaming videos or conventional DVDs. Blu-ray’s huge advantage is that there is no reliance on shaky Internet connections. Also, 4K Blu-ray offers four times the number of pixels as in today’s prevailing 1080p video. That means that the newest technology allows for a higher dynamic range so details in shadows and highlights are visiblel. The new format also will be able to show 4K video at 60 frames per second.
Surround Yourself with Sound
Got a craving for ear-blasting sound? In that case, you need a a home theater receiver which will act as the control center for audio, processing audio signals, amplifying them, and sending them to your speakers. All home theater receivers can process and amplify multichannel surround sound as well as stereo audio, because they have built-in surround sound decoding.
Some people use their home theater receiver to manage video as well as audio — by running all their video signals to their receiver, they can make a single video connection from their receiver to their TV and simplify everyday use. It’s a great option if you want to connect multiple sources, like a cable box, a Blu-ray player, and a video game console or two, to your home theater system.
Don’t Forget Your Speakers and Subwoofer
So how serious are you about sound? If you really want larger-than-life, wraparound sound, you need at least five voice-matched speakers and a subwoofer. If you buy a pre-matched speaker system, you won’t have to worry about voice-matching. But if you put together your own system, then make sure you buy from the same family of speakers.
Cables and All the Rest
There’s a whole lot of wiring necessary to pull off the optimal experience. Speaker cables, audio cables, and video cables, to name a few. Don’t forget that very old or very cheap speaker cable can degrade your sound quality. Also, “freebie” audio and video cables that come in the box with a component can also result in lower-quality pictures and sound. And reduced picture quality is especially noticeable with today’s high-end TVs.
Building a home theater does require consideration, as there are so many components and details to be aware of. But with a little bit of forethought, you can build yourself an at-home cinema you’ll never want to leave. Pass the popcorn, please!







