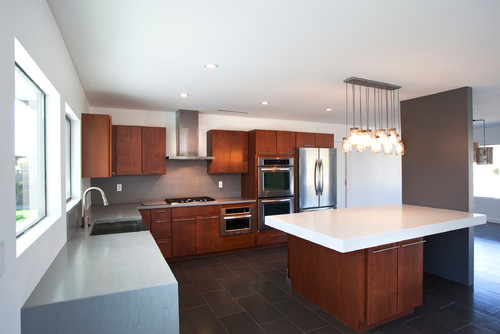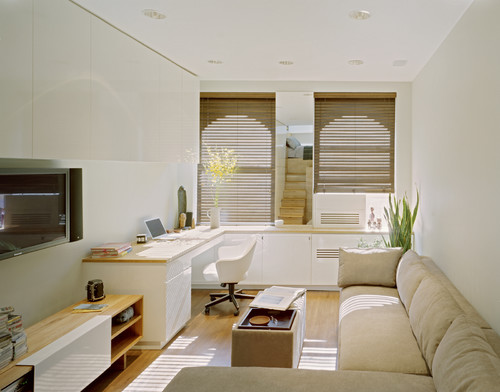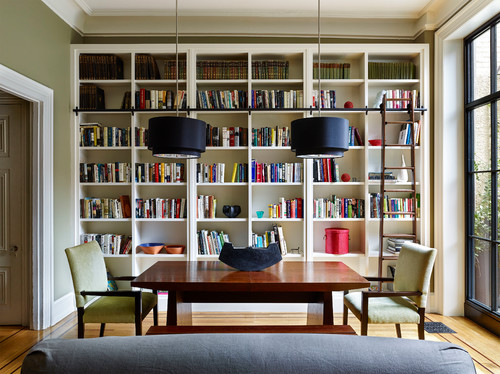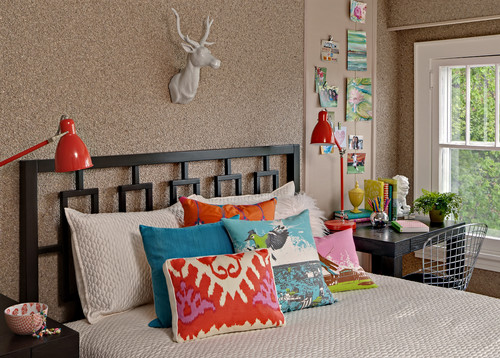Design Dilemma: Easy Ways to Upgrade a Kitchen
If you’ve been dreaming of remodeling your kitchen but you don’t have an extra $50,000 on hand, take heart in the fact that you can give your kitchen the remarkable look and feel of an instant upgrade by focusing on a few key areas. Sometimes, it doesn’t take a top-to-bottom renovation of new cabinets, appliances, floor and backsplash. Sometimes you can get away with a lot less. Here are a few ideas on some quick, easy, and relatively affordable changes to transform your kitchen.
Change the kitchen cabinet hardware.
At a cost of only $100 or less, changing door knobs, handles and pulls can make an amazing difference in the look of your kitchen. With this one simple change, you can take a kitchen from country to contemporary, from farmhouse to fifties retro.
Change outdated faucets.
Faucets tend to attract a lot of attention. For maximum impact, give your faucet a facelift. You’ll be amazed at how the rest of your kitchen gets a lift too.
And here:
Change your light fixtures.
A simple fixture switch can take your kitchen from mundane to magnificent.
And here:
Try peel and stick tiles.
Got a backsplash that you just can’t stand? Or perhaps you have no backsplash at all? Peel and stick tiles can make a remarkable change to your kitchen by giving it a vibrant new focal point. For instance:
Use paint to change the atmosphere.
A simple paint job can totally transform your kitchen, from drab to cheerful, from plain to soothing or cozy.
What other inexpensive things can you do to give your kitchen a style lift?
- Add artwork
- Change out kitchen accessories. Even something as simple as tea towels can make a difference, as well as new barstools and small appliances.
- Clear the clutter. Nothing can go farther to making your kitchen feel more spacious and stylish than clearing off the countertops!
Elegant Minimalism on New Zealand’s Great Barrier Island
Glossy citified black contrasts with wind-bleached timber and polished concrete for a holiday getaway from Auckland’s Fearon Hay Architects.
The elegant escape is on Great Barrier Island, a short boat trip away from the mainland in the Hauraki Gulf.
It is sited near several older rural farm buildings on the very isolated island.
A polished concrete pad is set within the wooden deck like a rug.
The open central pavilion recalls a camping tradition in which two enclosed spaces are linked by a tarpaulin stretched between them.
An outdoor fireplace makes an aesthetic statement while meeting a super-safe building code – you are on your own if fires start.
Bedroom wings to each side can be closed up completely when not in use.
Black metal screens that are permeable open or close the sleeping ‘sheds’ to each side of the pavilion.
Matching modules cut from band-sawn plywood cladding and stained black echo the elegant elongated screens.
The architects have created an understated holiday retreat with a casual yet elegant minimalism despite its economical materials.
Design Dilemma: Double-Duty Rooms
Are you downsizing from a very large home into a very small one? If so, you’re probably feeling pretty overwhelmed. What to do with all that stuff? The answer, painful as it may be, is that you will sell, donate or recycle most of it. What remains, better be stuff that you really love, and that can be used in multiple ways. In fact, you’ll quickly discover in your new downsized place that all furniture has to work double-duty. In a smaller place with less square footage, every stick of furniture really counts. This is especially true of living rooms which must act as family rooms, studies, dining rooms and sometimes even guest rooms.
How do you do that? Let’s take a look!
In the living room above and below, just about all activities can be conducted in an apartment that is only 500 square feet. The tiny living room includes a sectional that allows three or more people to stretch out. There is a TV for television watching and a desk, which functions as a home office. A storage ottoman acts as a coffee table. The couch is large enough to easily accommodate sleep-over guests. Now that’s maximum efficiency.
In smaller homes, it’s a waste of square feet to devote any room to just one activity. Hence, dining rooms quickly become converted to libraries and home offices as well.
And this:
Don’t have a dining room at all? Below the homeowners opted for a long narrow table that can serve as a console or desk during the day, but that can be pulled away from the wall at night for dinner guests.
Here a home office doubles as a guest room. The bed is actually a Murphy bed that gets tucked away when the guests have gone:
In the bedroom below, a nightstand functions as a desk.
There are a gazillion ideas to get the maximum functionality out of every single room in your home. As you sift through furniture to decide what to keep and what to take, use the idea of multi-funcitonality as your guiding beacon to help make your new home comfortable and beautiful too!





























