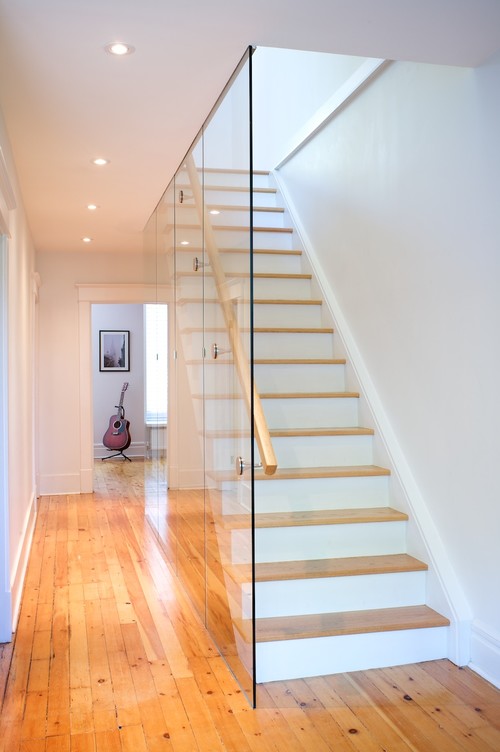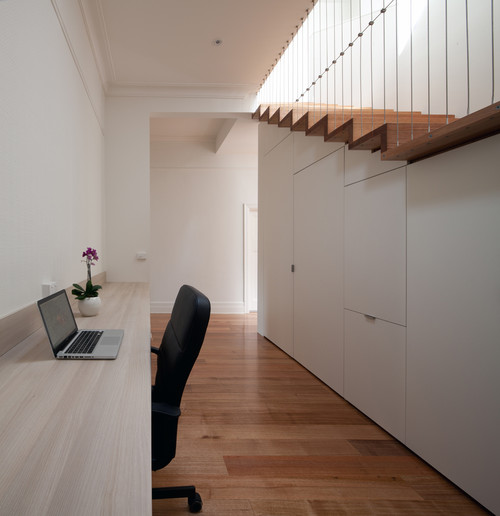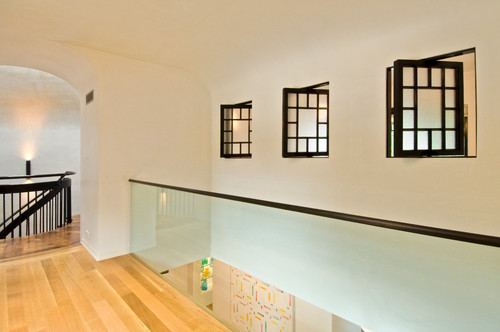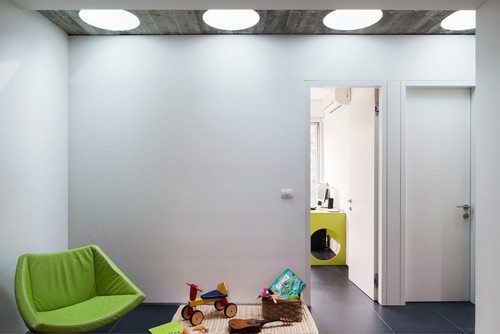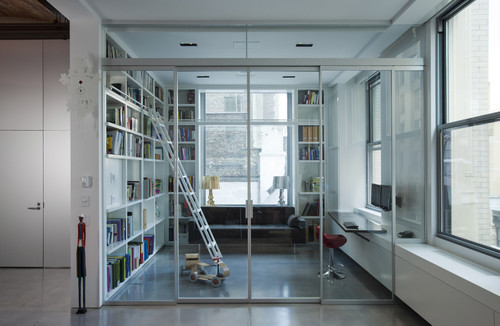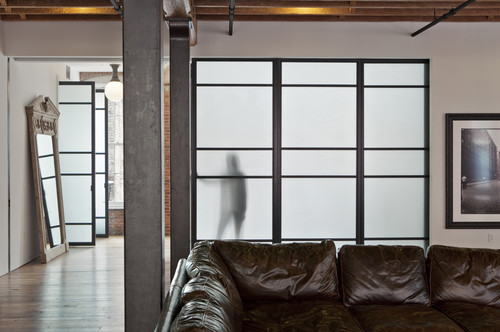Vulnerable Curtains Presage Amazing Texture Plays
There’s a wonderful absurdity to these ephemeral curtains in the roughcast concrete block exterior of the East House by Peter Rose and Partners.
Sited at Marth’s Vineyard in Chilmark, Massachusetts, the boxy residence has a rugged concrete shell of 10″ walls.
By contrast, rich Douglass Fir and Alaskan Cedar interiors give the home a lantern-like warmth.
Even the concrete is rough-cast in place; giving each block a hand-made appearance.
The interior is warmly lined with with thermally warmed stone floors, and what appears to be some kind of pink stone walls.
These walls are actually wood, but cut wide and placed to look like thick stone walls.
Just as the thick internal walls are designed to resemble stone, the stone floor is planked in unusually long pieces, resembling wood.
All the interior materials are intimate, soft and warm but extremely durable in the rough coastal weather.
Almost like a sauna, an internal passageway is totally devoted to the Alaskan red cedar – except for a surprising slice of sunshine and blue sky above.
Curtains move freely, suspended from the ceilings on unusual long strings.
The bathroom is clad in tiny glass tiles and continues the same unique long suspension curtain treatment seen throughout.
An Alaskan cedar box skylight inverts the box bathtub – and in turn all placed within a boxed alcove.
Under the traditional planking of the Alaskan Cedar ceiling, the thermal warmth and comfort of the interiors suggest permanence.
But in a surprise finding, the rate of coastal bluff erosion revealed a risk about the permanence of the site.
So the 4,000 square foot house was designed to make it movable should the cliff erosion put it in harms way.
The house is divided into wood-lined concrete boxes, including concrete under the floor and on the roof, as well as on the walls.
The concrete box structuring meant each box could be individually lifted by crane with all the interior cladding held perfectly in place.
Ten-inch thick cast concrete walls are relieved with sustainably harvested Spanish Cedar window frames.
The house is designed sustainably with radiant flooring and geothermal heating and cooling – which, along with wide ventilation, cools the house in summer and keeps it sustainably warm in winter.
Design Dilemma: Letting Light In Where the Sun Don’t Shine
There is one simple, life-affirming need that can completely dictate the look and feel of your home: Light. With tons of sunshine flooding in, any space will feel larger, cheerful, welcoming, and functional. But should a space offer only darkness and gloom, well, suffice it to say that it becomes a space where we just don’t want to be.
When considering buying a home, potential homebuyers look for good light. When building a home, homeowners also seek to bring in light. But what happens if you already own a home that is dark and somewhat depressing? Is there anything you can do to let the sunshine in? This post is dedicated to finding solutions to lighten up the darkest home.
1. Bringing Light to a Dark Stairwell
One of the most common places for darkness in older homes is a stairwell. In existing homes built during a certain time period, stairwells were often enclosed with little natural light. Today, these claustrophobic passageways feel rather depressing. One solution to that problem is to help bounce light around, either by removing a wall completely, or, if you need a support for a handrail, installing a glass wall. The wall of glass allows light from the upper floor to filter downward into the first floor environs. At the same time, any natural light from downstairs gets to filter upstairs. Below is another stairway working on the same principle. Good ways to bring light into a stairwell include adding a solar tube or skylight in the stairwell, or windows, if possible.
Here’s another attempt to bounce light around a stairwell. This homeowner has not only added windows above the stairs, but went for a glass railing on the second level which allows light from upstairs windows to penetrate through all the dark spaces.
2. Solar tubes and skylights in any dark space.
Got a dark bathroom, hallway, closet or attic space? One alternative to traditional skylights is the solar tube, which can bring in tremendous amounts of light with more ease and at less cost than a skylight. The tube involves a relatively small round hole which is ensconced in a reflective material. That material allows the small opening to cast a tremendous amount of light.
Here’s another example:
And here, a skylight in what otherwise would have been a dark shower adds lots and lots of bright light. Installing a glass shower door rather than an opaque shower curtain also allows light to filter freely.
3. Open or glass walls whenever possible.
There’s a reason that open floor plans have become so popular in recent decades. Openness allows light to flow easily around a home. In many cases, though, walls are still useful. Sometimes, it’s for quiet, sometimes it’s for privacy. When this is the case, glass walls provide an alternative. They allow light to flow from room to room but can allow for privacy. Privacy is possible when glass is sandblasted or acid-etched so they are not completely transparent, as you see below.
And here’s another example:
So you see, darkness does not have to be an option.Think creatively, and you can get the sun to shine in even the darkest corner.
A Prefab Cabin Cantilevers Over Rugged Gambier Island
Bold bands of aluminum delineate two glass rectangles stacked to form an isolated cabin by Mcfarlane Green Biggar Architecture + Design.
The weekend getaway is perched atop a steep rocky cliff on a rugged and remote island off the northeast coast of British Columbia.
A young Vancouver couple with two children commissioned the isolated cabin on rugged Gambier Island as a contemporary version of a cabin in the woods.
With the remote island’s rugged topography, and difficult boat access, the architects maximized prefabrication offsite.
This reduced the number of barge trips needed to deliver materials and remove waste.
The remote location of the secluded home meant it is only accessible by boat and the site had strict environmental controls related to the shoreline.
So barges brought the two stacked boxes clad in wood, cement board, and insulated glass.
One rectangle housed three bedrooms and two bathrooms and the other contained the open plan kitchen, dining and living space.
Opening from the middle of the upper rectangle, a rooftop terrace is formed atop the living room rectangle.
The offset rectangles form a cohesive frame from which to take in the sublime views to the sea and mountains beyond.
Despite the huge ceiling to floor glazing on the bedrooms at each end, a sense of privacy is preserved from this upstairs terrace by the short wall concealing the pillow end of the bed.
The bedrooms occupy each end of the upper rectangle.
Like the living rectangle downstairs, both floors and ceilings are Douglas fir, creating warm interior spaces.
The children’s bedrooms are anchored into the steep forested hillside.
The architects’ successful execution of their prefabrication strategy brought the least possible disruption to the wooded waterfront of unspoilt Howe Sound.




















