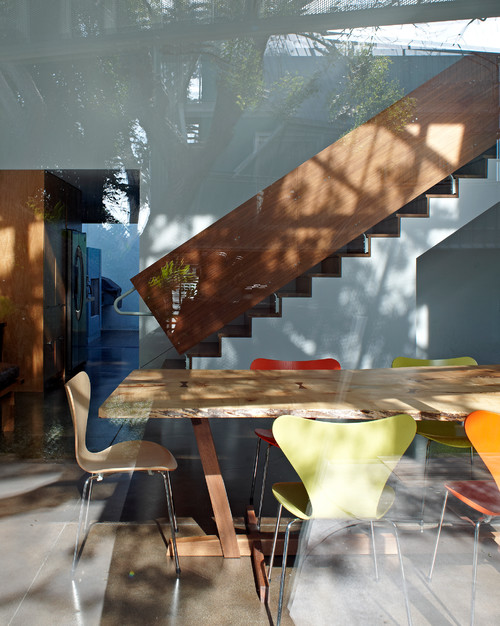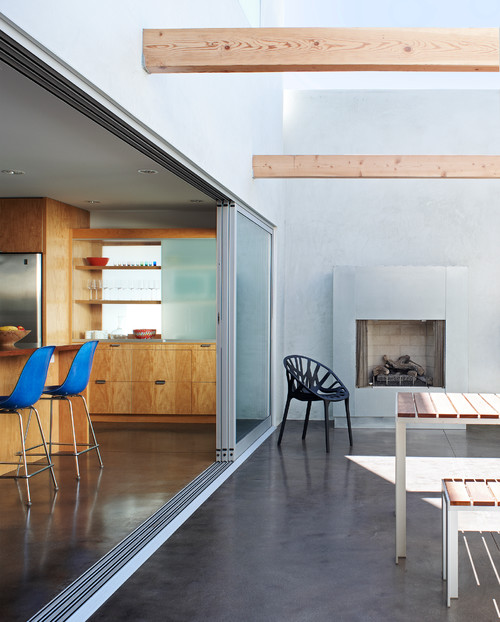Design Dilemma: Modern and Private in Venice, CA
Recently, we ventured to Brooklyn, New York, to visit a beautiful modernized Victorian plunked down in an urban environment. Today, we visit the opposite coast to find another beautiful, modern home, also part of the urban fabric, but this time in Los Angeles.
This Venice home by Kevin Daly Architects has a unique shape which manages to look sleek and very modern while avoiding that “cold cube” feel that many modern structures have.
Let’s take a look:
Admittedly from this street view, the home at first seems to be exactly the cold cube we mentioned above. This is, in part, intentional, as the house turns it’s back to the street to provide its residents with privacy. The lot is actually composed of two houses — a two-bedroom rear main house and a front pied-a-terre above the garage. It’s a reversal of the usual design of front main house and backyard pied-a-terre. Before the remodel, this home was a dated 1980s remodel in an American Southwestern style. With the remodel, all aspects of Southwestern style were banished in favor of a very open, modern, international look.
Below a view of the kitchen:
And here, a view of the dining room, facing out onto a courtyard:
According to the architects, the primary design challenges was allowing shared use of the home by an extended family while maintaining varying levels of privacy. The two story façade facing the courtyard became entirely glazed, which is in turn shaded by a folding, perforated metal skin that rests on an aluminum exoskeleton.
Here’s another view of the exoskeleton:
And here:
The brilliant aspect of the aluminum frame and skin is that it provides privacy from the outside, while giving the home a sense of movement that can be enjoyed from both the inside and outside, alike. It also provides for space for a wraparound patio and veranda that is partially protected from prying eyes, important in this well-trafficked pedestrian neighborhood.
Here we see a stairway to the second level from the dining room:
And here, another view of the kitchen and dining area:
And here’s the view from an upper level bathroom. All rooms have direct access out to a veranda, since outdoor living is important in California.
Here’s a closer view of the aluminum screen that wraps around the exoskeleton. This perforated skin and supporting aluminum armature was designed as a sun shade and to provide privacy and filtered natural light into the main living spaces of the house and apartment. In addition they form the support structure for balconies that extend from the master bedroom of the main house and the apartment to allow family members to see each other across the property.
We applaud this home for feeling, bright, modern, open, yet private at the same time. Here’s to California living!
Glamorous Resort Home on the Coast of Mallorca

This stunning all-white minimalist extravaganza is perched on the Spanish coast near the town of Calvia.

The famed turquoise waters of Mallorca give the residence a sublime turquoise and white color story.

White sofas float seemingly untethered to earth above its smooth white floor.

With a subtle suggestion of water, a sheet of glass secludes the stairway from the luxurious living space.

Wide-plank driftwood-colored wood flooring juxtaposes with art-lined walls en route to bedrooms and bathrooms.

Here a giant sliding glass wall separates a bedroom from a bathroom.

The luxurious 3 story, 5 bedroom 4,000 sq ft residence is for sale for a cool $6.5 million.

On a higher floor, a touch of black and white for relief.

On one of several decks overlooks a saltwater pool.

Picking up the turquoise, squashy plastic chairs embrace the shell-like luster of a Corian table

Truly a little piece of paradise!
Comments Off on Los Angeles Beach House with Turquoise Glass Like Blocks of Jello
Los Angeles Beach House with Turquoise Glass Like Blocks of Jello
What looks like square cubes of blue jello catches the eye in this beach house from Los Angeles-based Studio 9 One 2.
The turquoise glass blocks are not really solid cubes of jello, or even solid cubes of glass, of course, but they have been shaped in such a way as to give that impression.
The transparency of these ‘wet’ glass ‘cubes’ is periodically interspersed with the solidity of warm dry tactile wood for a study in contrasts.
The Ettley Residence is an urban home sited just a few short blocks up from the beach, but in a city setting.
The turquoise glass forges a connection to the nearby Pacific Ocean.
One of the glass cubes forms a walkable glassed-in porch outside the master bedroom.
Underneath its glass floor, broad beams securely support its glass porch.
At night, the curtains are drawn creating an inner sanctum space within.
By recessing the bedroom behind the glassed in cube, it has privacy despite being so close to the street.
The living room is on the upper floor above the bedroom, to take advantage of the views – both out and down.
A square of thick turquoise glass (beyond the dining table) offers a view down through the glass porch of the master bedroom to the bamboo garden.
The stairs up to this living space – that is typically found on the upper level of beach houses in Los Angeles – are also encased in glass, making for a sculptural experience for guests, who appear to be walking up air.
Once up there, the upper level of the sophisticated modern home offers Los Angeles glamor in its views out across the water.
And the upper level kitchen offers a citified study in black and white offset with stainless steel and a glimpse of the Pacific.






















