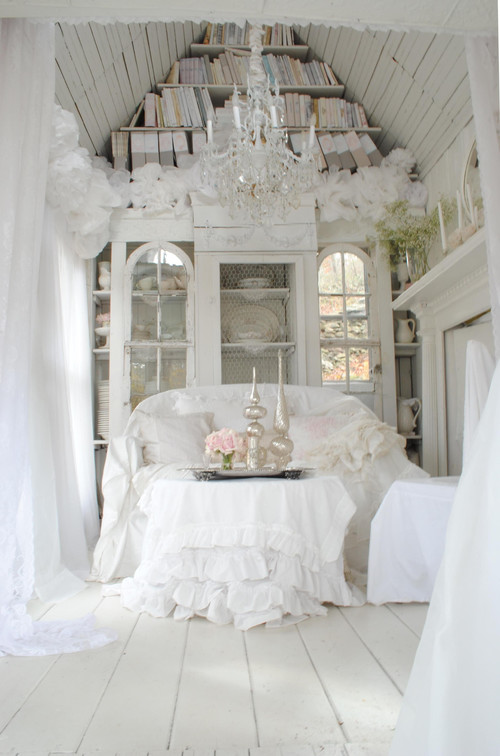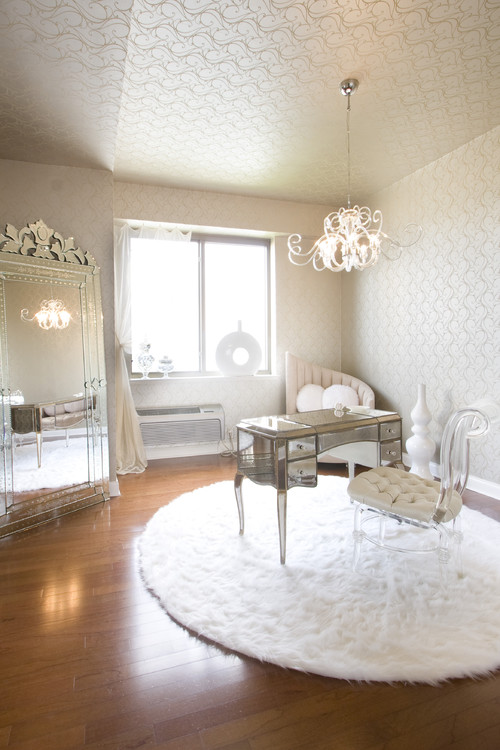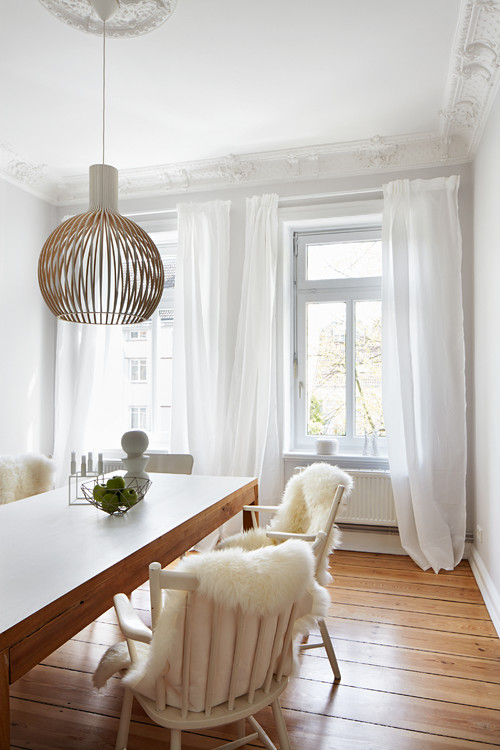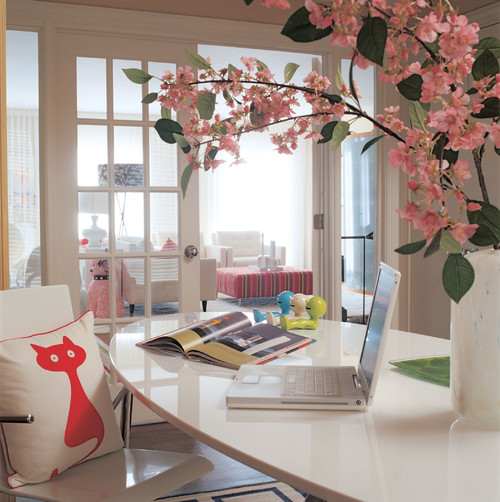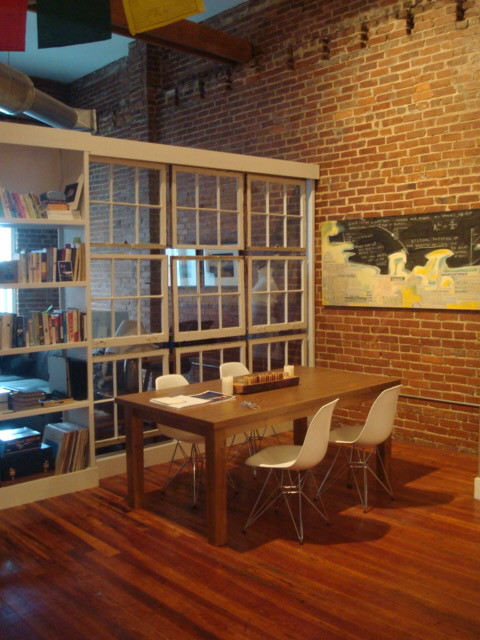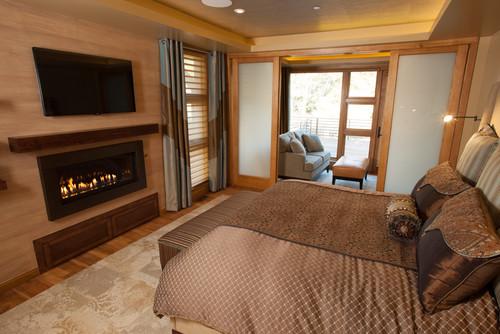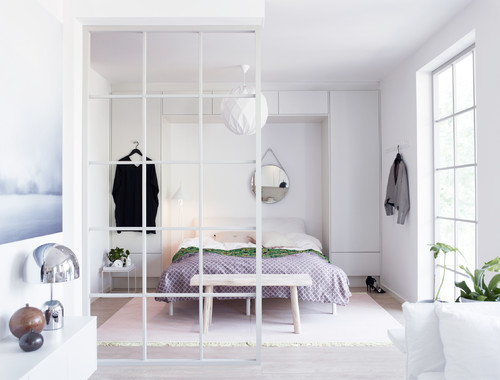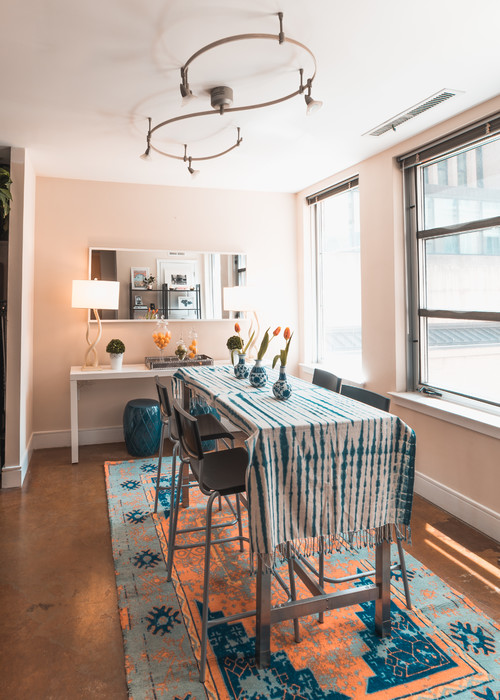Design Dilemma: Celebrating the Feminine
For the last few years, there’s been a distinctly masculine feel in interior design. The industrial look, embracing reclaimed wood and raw materials, including materials such as iron and leather, was the epitome of this design direction. But lately, we’ve had our eye on the opposite look — interiors that are unapologetically soft, cozy, feminine. After a long period of industrial and mid Century modern, it feels like it’s about time.
All White.
Nothing says feminine as much as an all-white interior. The one below manages to feel feminine but not in a girly kind of way. It’s chic, sophisticated and even minimal.
Soft Textures.
Texture is important in any design, but for a feminine look, it’s got to be the right textures. You’re not looking for anything rough. Instead, flokati rugs, silky upholstery and velvets fit the bill.
Pastels.
It may seem trite, but pink continues to be a feminine color. Use it in small doses in a white room, and you’ve got a classic feminine look that doesn’t feel like kitsch.
Happy Colors.
Sometimes, pastels aren’t the only way to go to create a happy and feminine vibe. In the living room above, colorful floral pillows, a bright kilim and a colorful bouquet of flowers stand in contrast to a white slip-covered chair. Mom would have been proud.
Likewise for the interior below:
Florals.
Florals are feminine, but it’s hard to keep them from feeling grandmotherly. The room above feels fresh and youthful because the floral pattern on the headboard is more graphic and set in contrast with the geometric print on the pillows.
Chandeliers.
It’s no mistake that several photos in this post have included chandeliers. The gold chandelier in the room above feels very girly and is a nice counterpoint to soft gray walls.
What else feels feminine?
- Curved shapes, including curved tables, headboards and lamps.
- Patterned wallpaper, especially in pink.
- Slipcovers and ruffles in white, a la shabby chic.
- Attention to comfort items, such as plump pillows, silky throws, thick shaggy rugs — the whole point is to mute or tone down any hard straight lines and surfaces.
Design Dilemma: Decorating with Roommates
It’s a fact of life today: More of us live with roommates. While it used to be that having roommates was just a brief experience in college, today, living with roommates is a lifestyle that often continues straight through middle age and beyond. The reason? Sky high rents make it impossible to pay rent on just one paycheck alone. For those who are not living with a partner or spouse, the only way to foot the bill is with the help of one or more roommates.
But living with roommates can become a significant design challenge. How do you create a coherent design if you’ve got two or more different design visions happening? What happens when one roommate likes shabby chic, the other appreciates minimalism and the third is into a Victorian parlor look? How do you make a space functional for two or three people and their significant others?
Ironing out all those wrinkles can get a little sticky, but there are a few ways to make your home with roommates a functional, beautiful and stylish place to live.
Create zones.
Before you focus on style, you need to focus on functionality. When you have several independent souls living together in one space, you will need to set up areas where different people can do different things without getting in each other’s way. In the open concept living room above and the kitchen below, areas have been devised that lend themselves to different activities. A couch and chairs provide a conversation area which stands apart from a table that can serve as a place to serve meals or catch up on paperwork. A separate Eames chair serves as a perfect reading nook, as does a window seat. No one gets left out. In the kitchen below, it’s possible not only to cook a good meal, but a space has been set aside as an office.
And in the kitchen below, the simple addition of a couch adds a whole new dimension. Now the kitchen becomes a place not only for food preparation, but a place to relax or have a conversation. If the living room couch is in use, there’s always a backup.
Consider room dividers.
A room divider is an easy way to create space and allow for some separation for privacy and multiple activities. It can be as simple as a screen, or more complicated, such as a sliding door or wall or a bookshelf. Above, we have folding doors, below, a room is divided with the help of an open bookshelf.
In the bedroom below, a screen allows for the addition of a living area.
Below, the clever use of vintage windows creates a separate dining room apart from the living room.
Here, a decorative partition creates a double-duty space.
Even just a fabric screen can work.
Make the most of your bedroom.
When you’ve got roommates, sometimes, the only retreat you can count on is your own bedroom. That means you’ll need to pay extra attention to creating a bedroom that is also multi-functional. The perfect bedroom has not only a place to sleep, but also a couch or seating area and a work area as well.
Like this, for example:
Or this:
Or this:
Talk it out.
Just because you have roommates doesn’t mean you have to settle for less when considering a design aesthetic. Sit down with your roommates and have a discussion about what you each envision for your space, and where you might make compromises on that vision. You might even consider hiring a design professional to help your styles and furniture meld. In the Washington D.C. apartment above and below, roommates made no sacrifice in style.
5 Benefits of a Walk in Shower
When remodeling your bathroom, it is important to make suitable choices and consider options that add to the overall improvement. Making the same old choices that might have created issues for you or your family in the past can make remodeling your bathroom absolutely ineffective.
One such feature you might want to consider for your bathroom is walk in showers; you can find more about products on www.homedesignfind.com. Rising in popularity, walk in showers feature a minimalistic design, and offers a number if benefits. Some of them include:
Photo Credit :http://kenhayden.com/
1. Additional space in your bathroom
A bathtub can take up a lot of space in your bathroom, and makes it look even more congested, especially if the area is already small in size. In order to make the best use of your space, you can install a walk in shower while remodeling your bathroom.
Photo Credit: http://www.atelnoel.com/
2. Functional for all members of the household
For big households, including grandparents as well as grand kids, it is important that facilities inside the house be functional for all.This involves catering to the needs and requirements of all family members living under one roof. Having a shower curb that is effortless for your teenage kids to climb, might be difficult and require extra efforts to climb for their grandparents. Walk in showers are equally beneficial for everyone can be used by all members of the family.
3. A walk in shower can be easier to clean
With stand-alone or bathtub showers, it can be difficult to get to corners and fissures which might make the task of bathroom cleaning an ordeal. In comparison, the amount of corners, joints and fissures pertaining to a walk in shower are minimal and may not be as hard to get to, while cleaning the space.
Photo Credit: https://www.jkdesigner.com.au/
4. Add to your bathroom’s design
It is important to consider the factors that might improve or add to the design of your bathroom when remodeling it, or building one from the scratch.
Designing a bathroom in a way,so as to provide a relaxing bathing experience might be achieved if you decide to install a walk in shower. A crowded bathroom space can limit movement, whereas a walk in shower can be a suitable choice for those looking for more open space.
5. Ease of access
As with walk in showers, there are no thresholds or barriers that can act as obstructions for the elderly as well as children, so, ease of access won’t be an issue.However, this benefit is not just restricted to children and the elderly. For people that face mobility problems or those suffering from joint pain, a walk in shower does not require them to make extra effort while getting in and out. This also reduces risks of falling that is a major concern when it comes to the elderly or children.
Photo Credit: http://www.studioppark.com/
We hope you keep these in mind when making the decision to renovate your home and reinvent your bathroom. Knowing what you want and how it will affect your lifestyle is the key.
