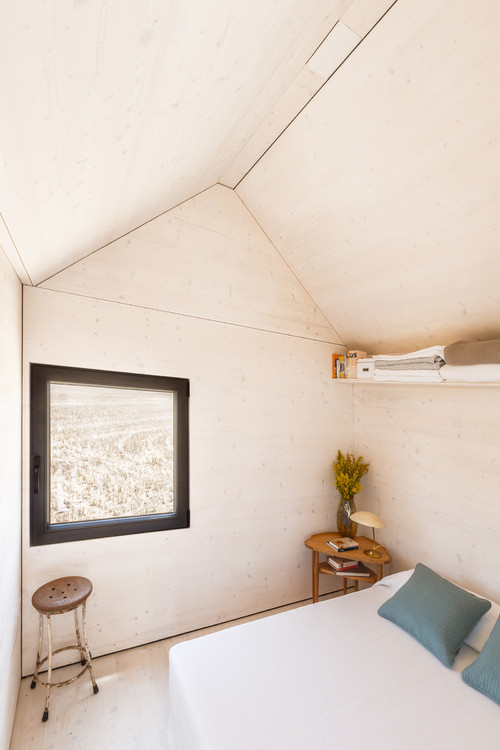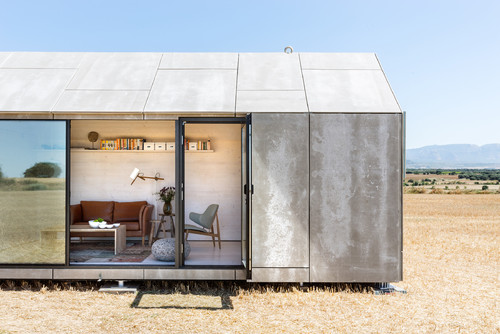Unique French Greenhouse Home for a Young Family
Architects Hérard & da Costa have created a casual industrial chic barn home for a young family near in Neuville-sur-Seine.
The children have the unusual experience of growing up in a home that feels more like an industrial nursery garden than a house.
The entire length of one side is enclosed in a generous earth-floored porch of polycarbonate sheeting.
This generous unheated porch area can be open or closed for outdoor play even on rainy days.
On the other side the barn-like building is clad in soft and warm corrugated fibro cement.
This material echoes the farm buildings nearby but also continues the corrugation of the clear polycarbonate.
A kids pool for summer fun has a no nonsense feel to it.
Inside, a glass clerestory window to the central roof peak separates the heated living space from the porch side.
This living area is heated, unlike the enclosed porch side.
The family bedrooms and bathrooms are upstairs along a sky way corridor.
Throughout, the home has an unconventional but child-friendly vibe.

The parents wanted the experience of making a home within a large greenhouse for the family.

A highly unusual home that will certainly make for a truly memorable childhood.
Casa Toblerone in São Paulo, Brazil
From Brazilian studio mk27 comes this urbane tropical pavilion style home in the heart of São Paulo, Brazil.
Casa Toblerone boxes its two floors sandwiched between two thick slabs of concrete.
Upstairs, a wood box enclosed in wooden screens lies deep within the roof footprint.
This screened top floor appears to hover over an open pavilion supported on pillars underneath.
In fact, this ground floor is a glass box encasing a smaller ‘wooden box’ inside.
The retractable screens of slender wooden slats serve as a backdrop for the vegetation’s shadows during the day, and the play of lights by night.
And in places, it is fully open air, creating a shady spot to rest in the tropical heat of Brazil.
Here, the sunlight is filtered through the leaves and two hanging fire pits become a focal point as night draws on.
By night, the glass enclosure can be seen.
Several trees have been saved and given a spot to continue their growth upward.
A simple ‘exterior’ stair connects the two floors within the vitreous case.
Upstairs, bedrooms are secluded behind the slim slats of the wooden screens that allow breezes to play within.
These screens have a cooling effect in the tropical climate.
A narrow computer room is a quiet space separate from the living room.
Here, the glass envelope disappears, so that working indoors is almost like being outside in the garden.
In Casa Toblerone, studio mk27 have created a clearly defined, simple statement.
Design Dilemma: A Portable Spanish House
Earlier this month, we wrote about tiny homes. It turns out that tiny homes, often portable, are sweeping the globe. This version is slightly larger than many we saw earlier, but it’s still small enough to edge into the tiny house territory. ÁBATON’s Portable Home ÁPH80 project was developed as a dwelling ideal for 2 people, easily transported by road and ready to be placed almost anywhere. Take a look:
The interior is chic, modern and simple. Light oak gives the room a sense of light and warmth. A sliding glass door opens up the interior directly to the outdoors, expanding the space:
A view of the bedroom:
A closer look at the exterior. All doors and windows can be closed off by the exterior material so that the house can be wrapped up tight like a box:
Here’s how the house can move around:
Modern, minimal, warm, sustainable — we love this home!
































