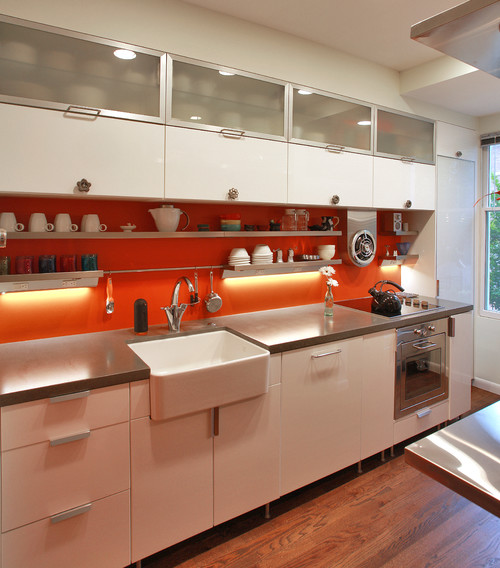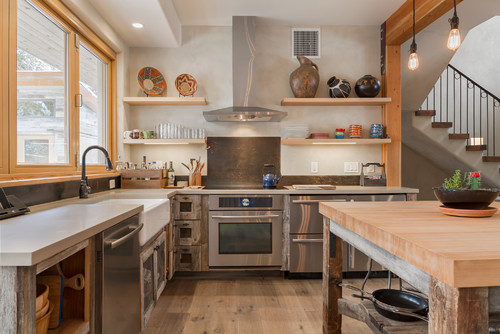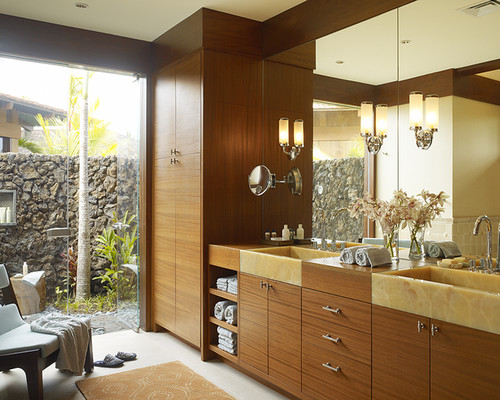Contemporay Intrigue in Mercer Island Courtyard House
An eerie cool light comes in from the courtyard dug out of the hillside around this house on Mercer Island in Washington.
An inverted version features at the center of the house; a ‘courtyard” that contains and conceals the stairs.
Within, a beautiful fireplace clad in black contrasts with the warmth of the flame.
Black steel, concrete and glass also form the courtyard that is the central concept of this beautiful contemporary holiday home by Hutchison and Maul.
Like many holiday houses, the contemporary beauty overlooks a watery view.
The Courtyard House is clad in corrosion-resistant metal, not only the roof, but the walls.
It can be entered by a bridge that crosses above the courtyard that is dug out of the hillside.
Stairs take you down into the center of the house between walls forming this dizzying external passageway.
Local rocky remnants of the steep hillside are given a reverent placement at the entrance.

The Washington climate is frequently foggy and rainy so the house is designed to give both views and protection from cold.

Floor to ceiling glazing with energy conserving double pane glass combines with the warmth of a fire.

The internal courtyard can be viewed from two sides.

From the courtyard itself, the watery view can be seen through the house.
The enormous concrete base indicates the steepness of the narrow site, and why the tall concrete courtyard made sense.

While downstairs all is rich dark woods and black steel; upstairs forms a contrast.
Serenely facing out across the water, colors give way to peaceful all-white interiors.
50 Years Later – a Home for an Artist
Gary Gladwish Architecture designed this sustainable home for an artist in Orcas Island, Washington.
54 years ago she visited the island and decided that one day she would live there.
All her life, the artist had been working with rocks, nature and landscape.
Populated with madrone trees, firs, beech, thistle, moss and rocks with magnificent views to the west, the site of her future dream home had remained un-built over 40 years.
The architects selected a material palette to incorporate some of her favorite materials like rusty steel siding and moss and rocks from the building site.
The entry walk utilizes a favorite rustic wood recycled from a 100 year old barn.
The house is entered at the pivot point of its L-Shape.
An art studio and storage area provides the flexibility to add bedrooms or an apartment in the future.
The simple L-Shape plan centers around an open plan living/dining cooking area with a study and bedroom on one wing.
The house is designed for ease of movement for the artist to age in place – without stairs and encumbrances.
This design will accommodate the inevitable bad hips, knees and back worn out from a lifetime of moving rocks, dirt and plants.

Double insulated windows and doors surpass energy code requirements and all of the lighting is either LED or CFL.

With its construction in honest natural stone the bathroom is both modest and sensuous.
Around the long side of the L-Shape, large doors slide away to open the house to the expansive views.
The achitects have fulfilled a long time dream – a true living room in the woods.
Design Dilemma: The Modern Farmhouse Sink
Have you always admired the look of farmhouse sinks but wondered if they would fit into a modern setting? Certainly there is an allure to the oversized sinks of yesteryear. The sinks are well beyond the size of most modern sinks today. They were built in a time before running water, when it was necessary to bring in well water from outside. The sinks were made extra large, to reduce the amount of running back and forth between sink and well. Not only that, but these large sized sinks are extra deep, and worked perfectly on a farm, where they could also be employed to wash clothes or prepare large quantities of freshly harvested vegetables, or even a plucked chicken or two, for cooking. Unlike undermounted sinks with cabinetry, you stand right up close to the sink, making it easier to accomplish your task.
Today, most of us go for farmhouse sinks not for the practical aspect, but because they look really cool. They hint at tradition and hearth and home. Plus, if you love to cook, they’re great for washing really large pots, baking sheets and other oversized cooking implements. Can these old-fashioned sinks work in a more modern context? We think so! Take a look:
Stainless Steel
Who says farmhouse sinks can only come in porcelain? Above, a double farmhouse sink in stainless steel picks up on the industrial vibe which has been so trendy in the last few years. It would fit well into a modern minimal loft. This one’s by Kraus.
Below, another example, with squared off edges:
And another example here, this time with a rounded edge:
And here, a Kohler:
Porcelain
Just because a kitchen is modern in style doesn’t mean a porcelain farmhouse sink can’t be used to mix things up. Below is one great example:
Here’s another Kohler porcelain sink called the Whitehaven Hayridge featuring a gentle pattern of horizontal ridges on the apron-front. A large single basin accommodates large pots and pans, while the sloped bottom helps with draining and cleanup.
And here:
Stone
Below, this Hawaii bathroom uses onyx for a modern, distinctive feel.
And here’s a sink of soapstone,
So if you’re a lover of farmhouse sinks and you’re wondering if you can make it work in your modern kitchen, the answer is yes!































