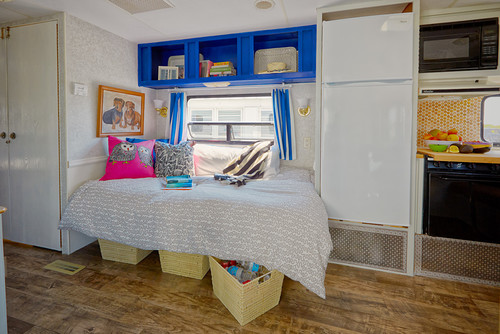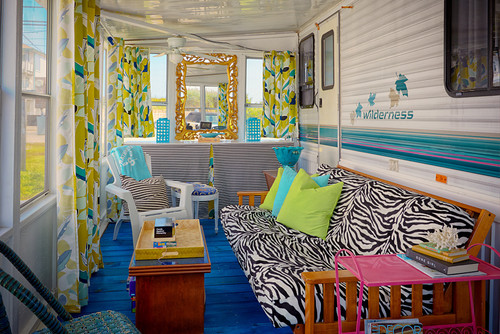Mandarin Oriental Riviera Maya Paradise Resort in Mexico
Mandarin Oriental Riviera Maya resort, which is a part of the Mandarin Oriental hotel chain, is a lovely retreat where luxury and nature blend. Located in Mexico, on 26 miles south of Cancun, Riviera Maya lies on a 36-acre plot, surrounded by tropical forests and the Caribbean Sea. The design of the fabulous resort is made by Mexican architect Gilberto Borja and consists of a series of two-storey and bungalow style villas with one or two guestrooms. The nearby sacred freshwater lake and ancient Mayan ruins add to the exotic character of the location. [via]
The Yorkville Residence by Taylor Smyth: Simply Gorgeous
What you see is a stunning two storey building of 3,500 sq. ft. located in Yorkville – a district in Toronto, Canada. Created by Taylor Smyth Architects the modern house stuns with its severe appearance. Designed in black zink, grey concrete block, stuco, clear anodized alumunium composition, Ipe wood and glass, the dark facade of The Yorkville Residence opens up into a private courtyard, featuring a pool and a hot tub. The interior is of course modern, but quite eclectic, with bold contrasting accents and brave features, such as the glass floor on the second level. The whole house is amazing – simple and bold, it is an embodiment of contemporary home. [via]
Design Dilemma: Trailer at the Beach
Want a beach house but you can’t afford one? Check out how one inventive soul solved this dilemma. Wanting to rent a home at the Jersey Shore, one resourceful woman realized she couldn’t afford the $2500 a week it would take to rent a house for the season in the area. So instead, she bought a 1998 28 foot Wilderness trailer, spending $5,000 to buy it. She spent another $5,000 to renovate, coming out ahead. Now she has a vacation house she can use all summer long at any time, for the same amount that it might have cost to rent a beach house for just one month!
Here’s the very typical before:
Chintz, green carpet and light oak is pretty typical to many trailers. And here’s the after. The owner says she was going for bright and kitschy:
The owner removed the carpeting after a flood ruined it. But it was no great loss! She replaced it with vinyl flooring that looks like wood. Baskets under the bed provide extra storage. She removed the cabinet doors over the bed and painted the framing an electric cobalt blue. Since the original sofa did not excite her, she opted to keep it pulled out as a bed, which she covered in an IKEA duvet. It’s much more inviting to hang out on.
Here’s a glimpse of the kitchen:
\
She painted all the old oak a light gray. To open up the space, the owner removed one of the banquettes and covered the remaining one in an old needlepoint cover. The backsplash is penny cork tile covered in polyurethane. She replaced the old hardware with polished nickel and added a valance. Getting rid of the extra banquette and replacing it with a rattan chair gives the trailer less of a “trailer” feel and more of a “cottagey” feel.
What’s really special about this renovation is the improvised patio, which is 400 square feet and the true heart of the home:


























