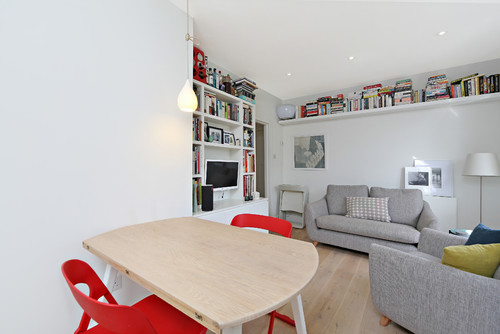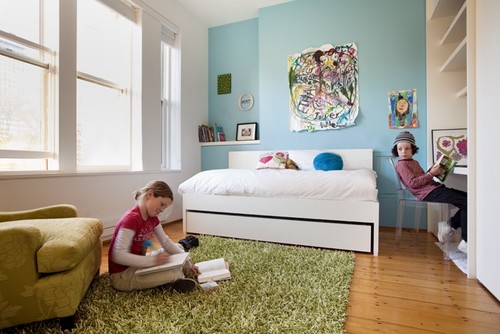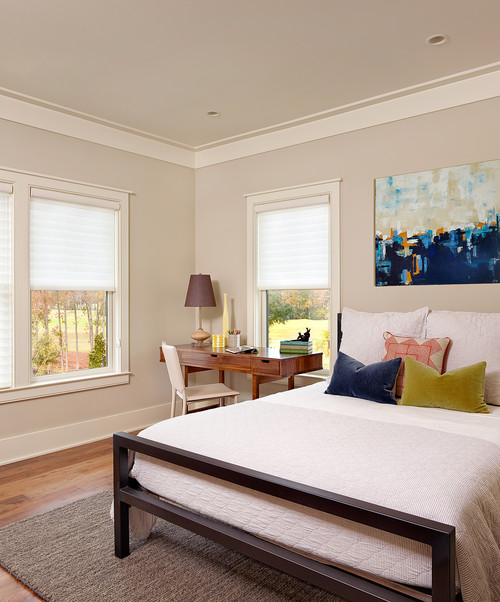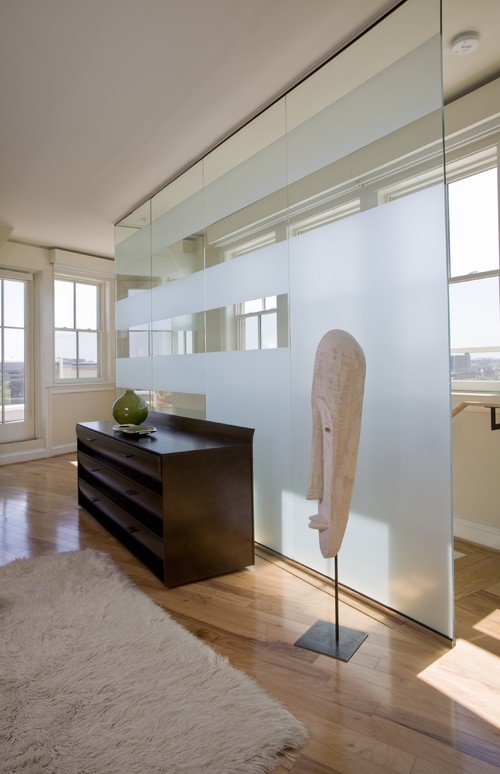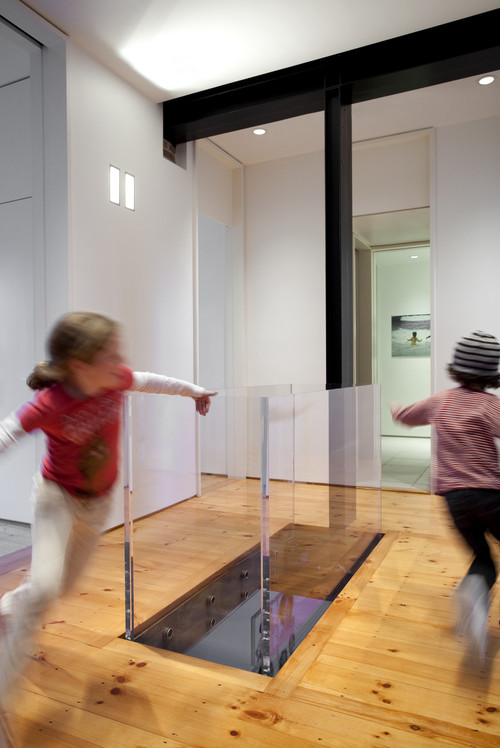Design Dilemma: In Search of Architectural Detail
Do you live in a cookie cutter “builder’s special” — an anonymous white box, often from the 60’s or 70’s, with low ceilings, white walls and zero personality? If so, don’t despair. Just because you happen to live in an uninspiring space doesn’t mean you can’t construct a bit of your own inspiration.
If you crave detail — little touches that help to make your home feel special, we’ve got a few suggestions for you. Consider the period and style of your home, give a little thought to what fits and seems natural, and choose the details that speak most to you.
1). Add a reclaimed wood feature wall.
Are you hankering for something to lift your home out of its beige blandness? An accent wall of reclaimed wood could be just the thing. The great thing about this option is that it feels a bit more substantial than creating an accent wall with just paint or wallpaper. It will feel more like an intended part of your home which can either give your space a more earthy, rustic feel that will contrast beautifully if the rest of your space is bereft of detail and stark white, as you see above.
Below, two more examples of how wood can provide a rich, textured patina to an otherwise flat space:
2. Build in bookshelves.
With the advent of the Kindle and ereaders, it may be that bookshelves have gone the way of the typewriter. However, there’s nothing like bookshelves to instantly add depth and soul to a lifeless, hollow home. For example, the home below is a pretty blank canvas. Adding the bookshelf at the ceiling and the built-in bookcase adds a lot to what would otherwise be a small, boring space.
And here’s another example:
And below, a built-in desk and bookcase become a main feature of this children’s bedroom:
3. Add your own molding.
Rare is a new home with the crown and wall moldings that so many of us crave. But if you don’t have it, create it! There are a myriad of ways to do it, spanning from just creating the illusion of molding using paint, to actually installing moldings. Below, a decorator opted to install actual moldings to give a flat room more depth.
Below, a simple crown molding in a bedroom manages to add character without conflicting with a home’s modern style.
4. Use glass to create definition.
Sometimes, molding can seem too out of character with a very modern 60’s style home. And yet, you want to add something different to set your home apart. Consider creating glass walls, sliders and other glass features. For instance:
5. Consider a pony wall.
Pony walls are a perfect opportunity to define and separate spaces while adding missing details such as shelving and molding. It’s also an opportunity to add texture and pattern if you opt for a wall of wood paneling, tile, brick or stone. Add one, and suddenly a boring space can come to life and gain some utility. For example:
So you see, there are a myriad of opportunities to add in a few details to your modern home. Don’t feel stuck if you live in a boring box, and don’t feel that you will betray the period of your home if you add detail. If you give it some careful consideration you will find creative solutions that can remain in keeping with the style and period of your home while lifting it above the usual.
A Brisk White Home for Books and Art in the German Alps
Usually an architecturally interesting house is set among much dowdier neighbors.
But House M has an equally attractive solar-powered home next door.
The house was designed by Philipp Architekten for a couple with two young children in Balingen, Germany.
The long narrow house occupies a long narrow site in the foothills of the Swabian Alps.
As yet, the extensive grassy space to the side is unoccupied.
The brief was to make a happy light-filled space for their growing family.
By contrast with the all-white interior and exterior, a black kitchen brings a surprise.
The family is in the publishing business and so the architects designed a two-story library to house their extensive collection.
The family has some much treasured art that also affected the architecture – allowing height to display it.
The warmth of timber throughout provides a contrast to the white.
Along the narrow interior, a skylight runs, adding sunshine deep into the house.
The architects feel it gives the interior “a museum-like character” as well.
Another surprise in Germany, secluded from neighbors by the hill – a cold dip!
The surprise pool creates an interesting reflection of the purist and sculptural character of the home.
A Warm Fire Island Glass House by Richard Meier
There is something magical about the sense of embrace in this beach house on New York’s Long Island Sound.
The intriguing zigzag block-y shape is sited right on the water at Fair Harbor, a hamlet located near the western end of Fire Island.
Hovering right atop the sand, it is designed to withstand at least some degree of future flooding.
The Suarez House is a stunning 2000 sq ft of enclosed space imagined by Richard Meier.
For such an open glass box to the front and sides, it actually has relative privacy from the neighbors.
At high tide, the house appears to be right on the water.
The entrance from the back is landscaped in local grasses native to Long Island.
Glimpsed towards the back of the house, the dining room connects to this grassy garden behind the house.
On this side, the eater feels a connection to the earth beyond.
The kitchen has the fresh charm of a simple beach cottage.
Above the kitchen at the back of the house, a fresh and unassuming bedroom.
The bathroom is straightforward and businesslike – all smooth glossy white and simple fixtures.
White metal doors and windows are able to withstand the caustic coastal climate.

A crisp all white bathroom upstairs on the east side overlooks a small writing space with a subtle nautical touch.
A beach house to enjoy the fresh air – the perfect New York getaway.
On the east side of the house, breakfast can be enjoyed out in the fresh air.



